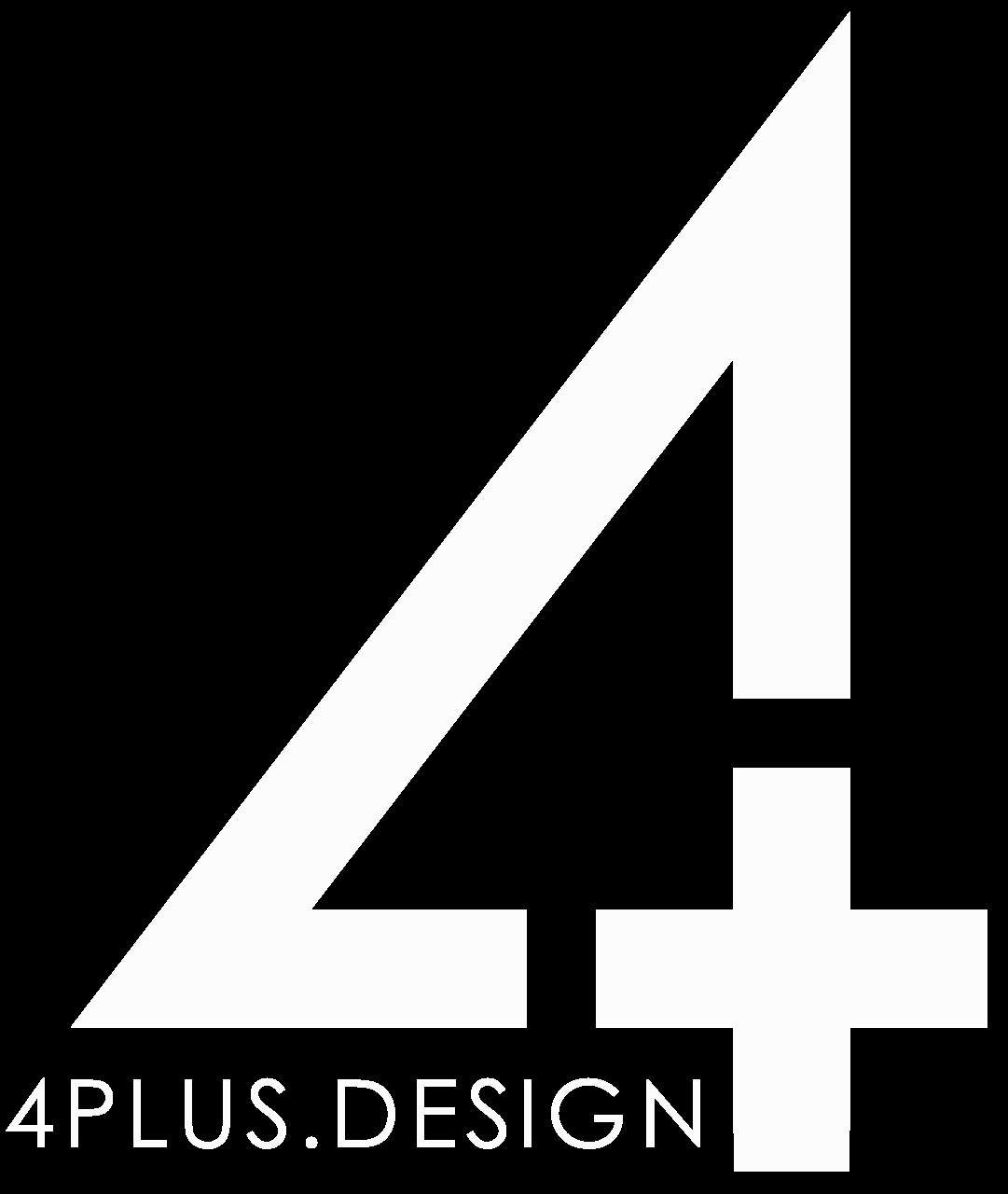
Benedict Canyon
Major addition and remodel of home in the secluded Benedict Canyon neighborhood of Beverly Hills in Los Angeles, CA.
Originally built in 1956, this mid-century home seemed incomplete. Unlike its spectacular location, the house lacked presence and a design style. It did not have a clear entry at the front of the house. The most prominent feature defining the home was the garage. The steeply sloped rooflines seemed to create a void at the front facade.
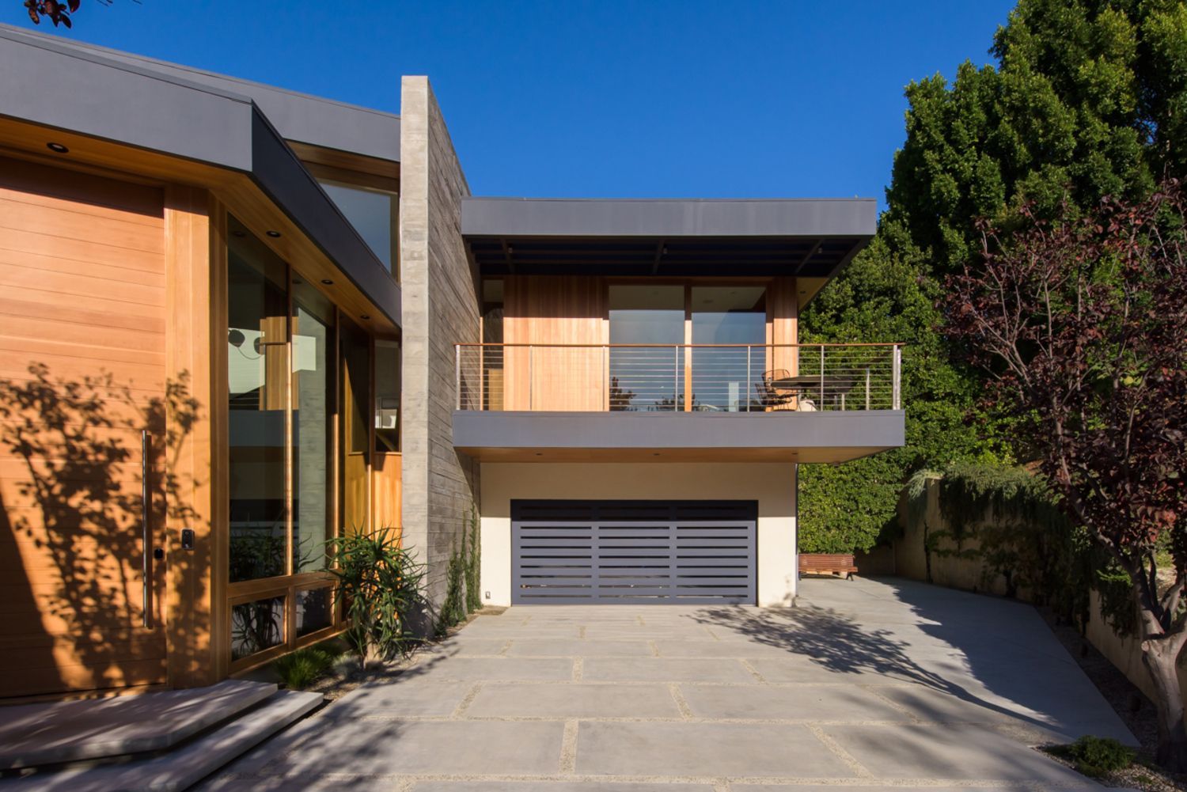
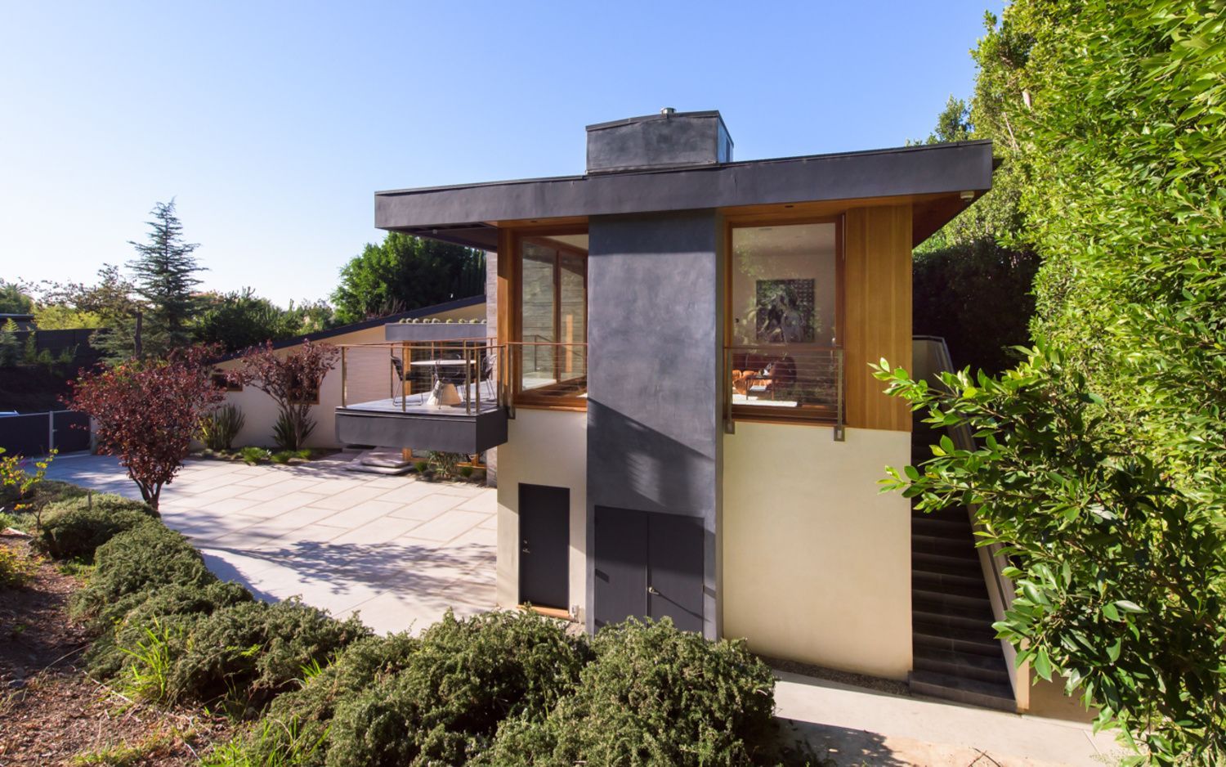
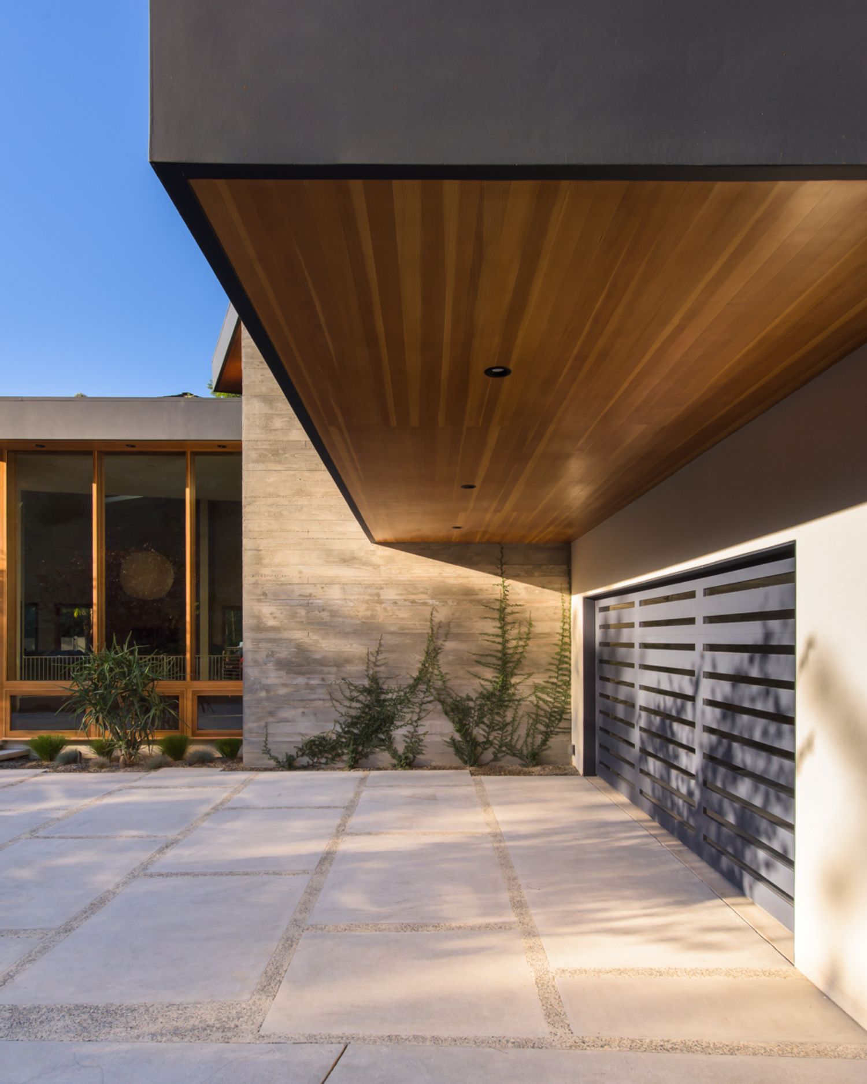
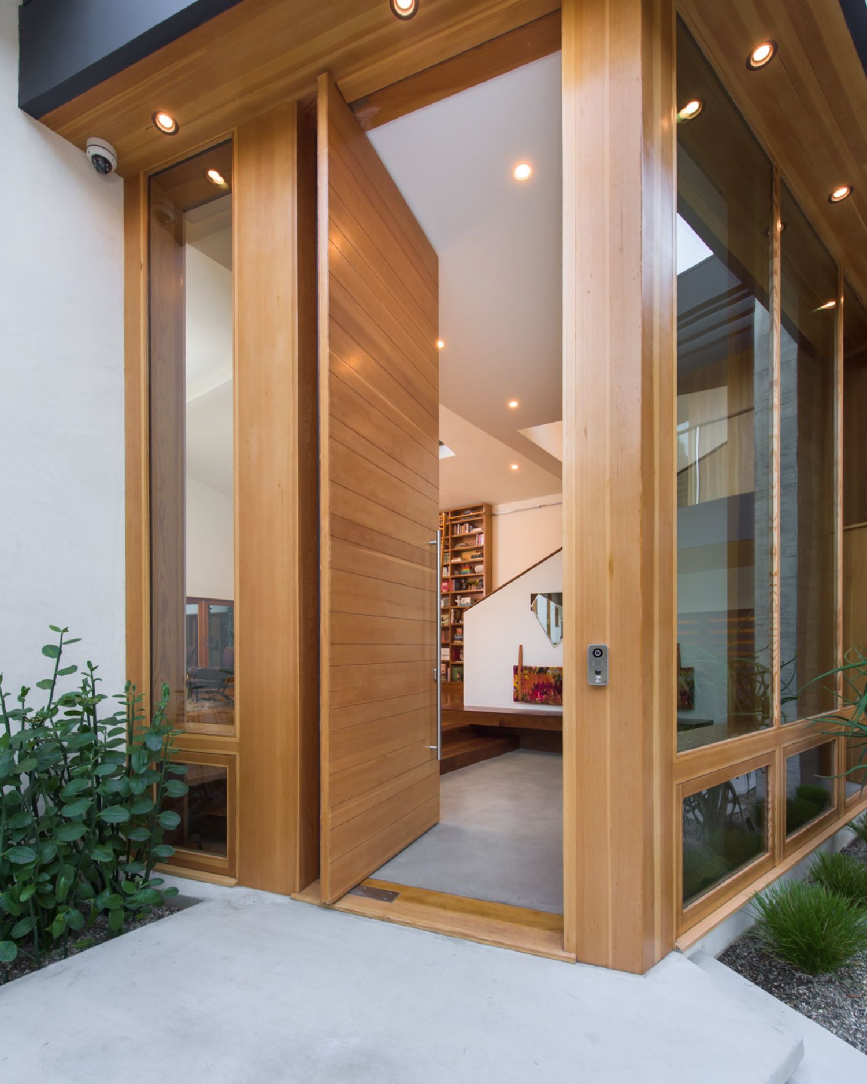
Defining the front facade and making a clear entryway required a small addition at the former front door. This created both an entryway and foyer, as well as a location for a new staircase to a second story addition over the existing garage. Unifying the new structures was done through shared materials including warm wood tones and gray concrete.
Modern spatial volumes and our signature quality craftsmanship now define the style of this home, as “California Modern” and contemporary. Stucco interior and exterior details echo the rock outcropping of the canyon beyond bringing the home in balance with nature.
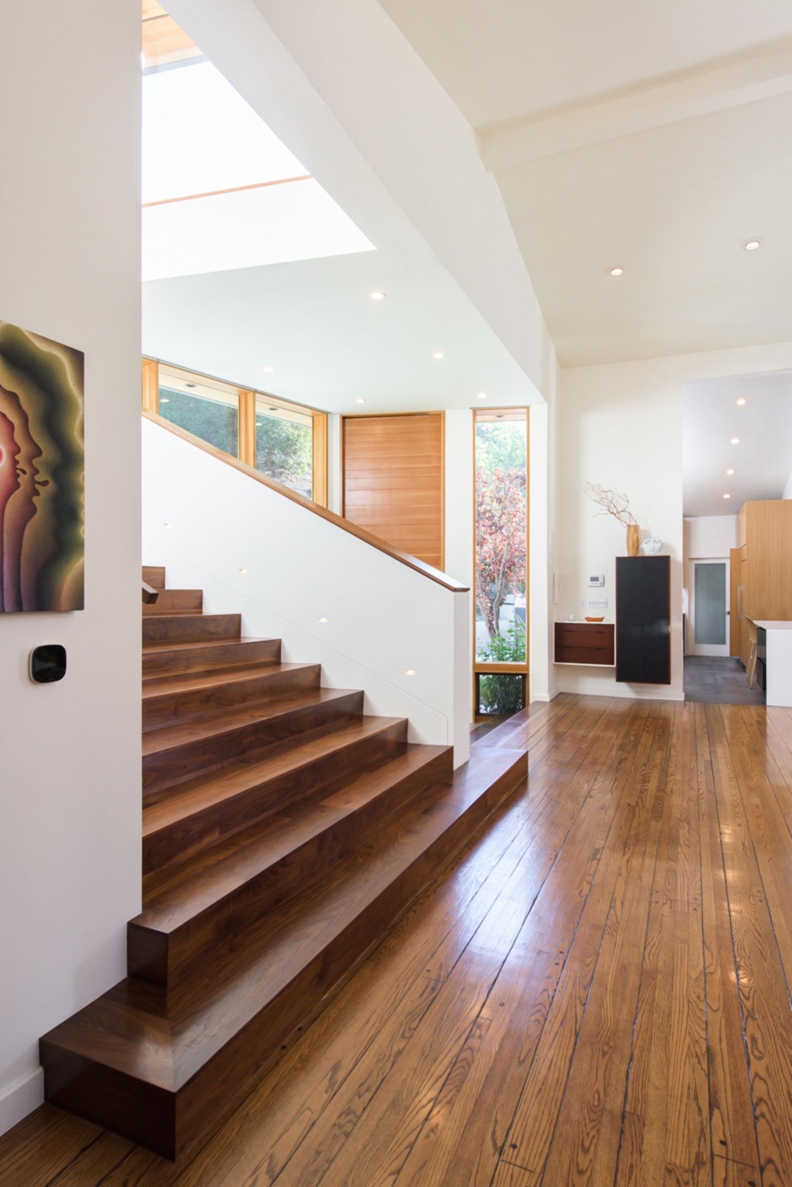
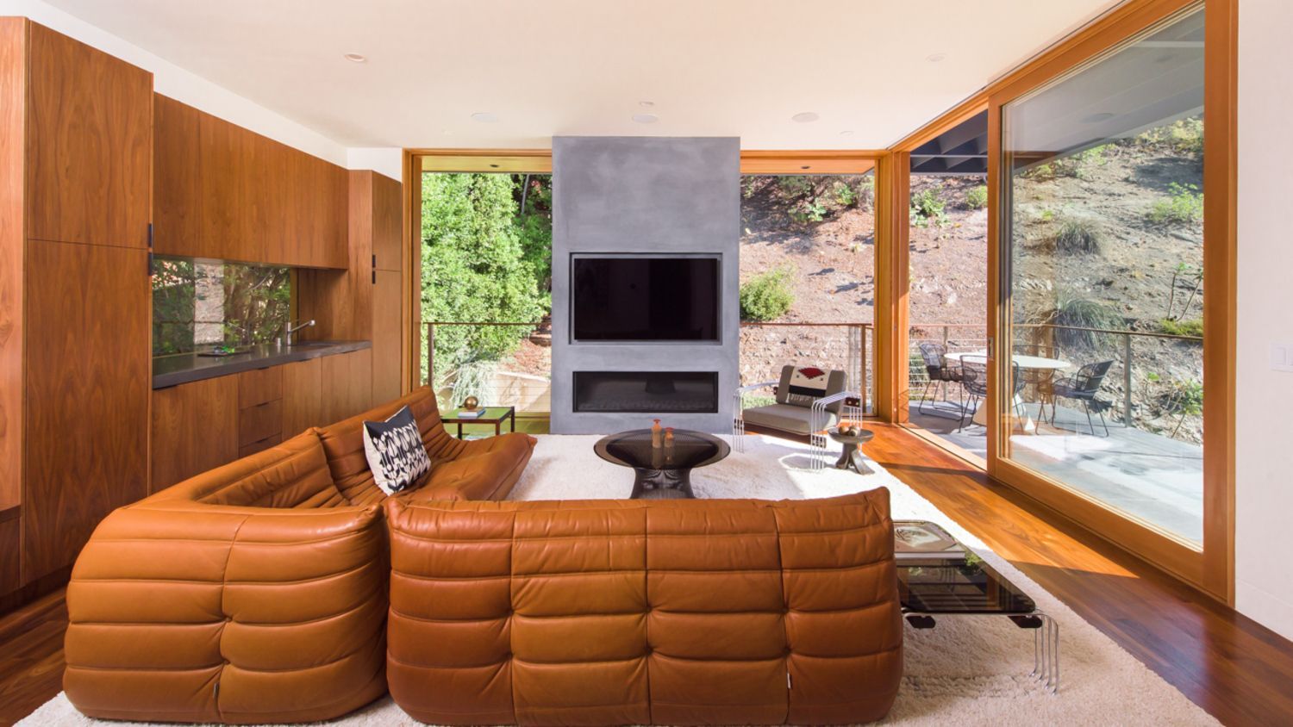
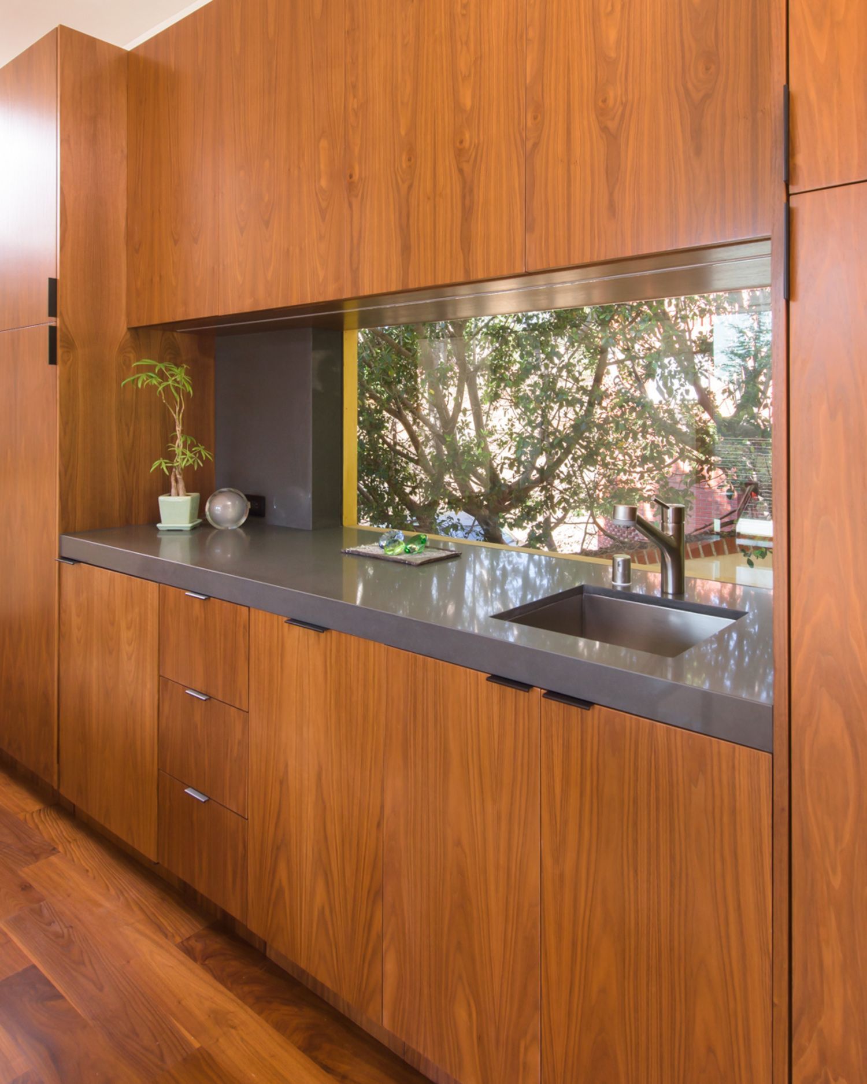
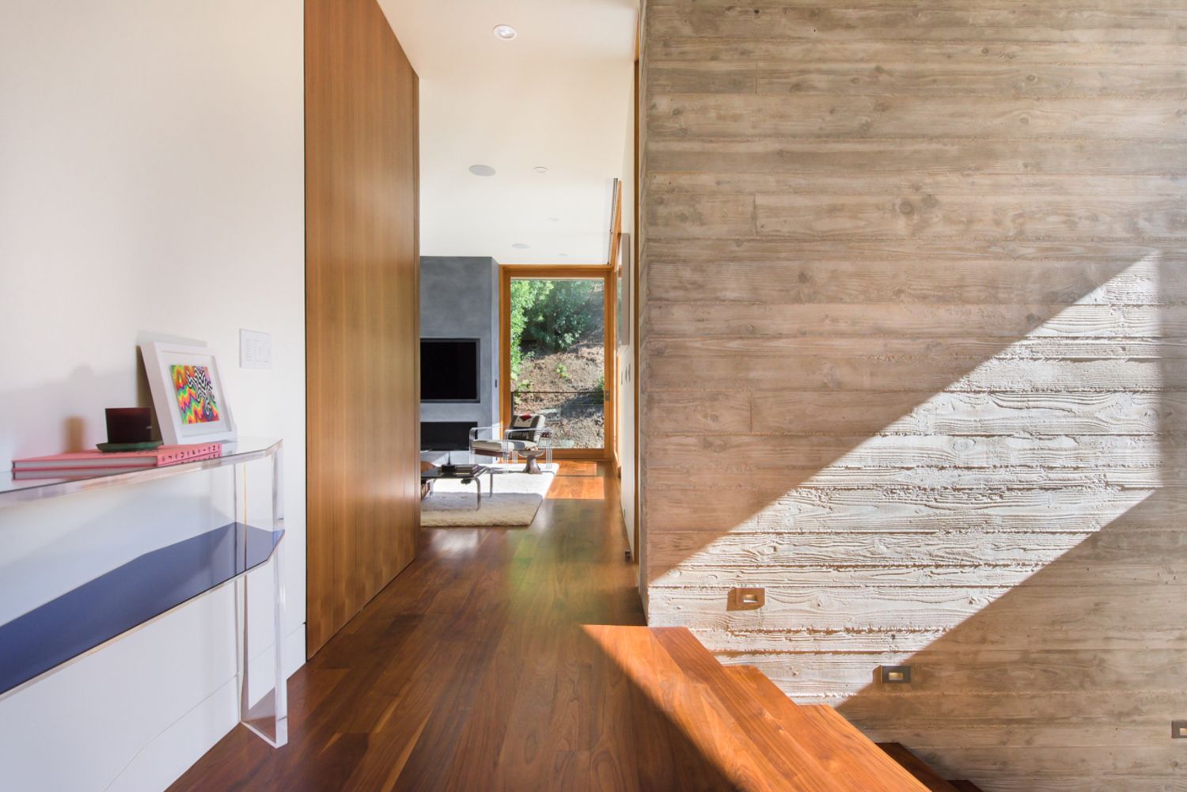
Project Credits
Project Name
Architecture and Interior Design
Client
Building Type
Status
Location
Benedict Canyon
Kurt Krueger Architects Inc
Private
Residential
Complete
Los Angeles
