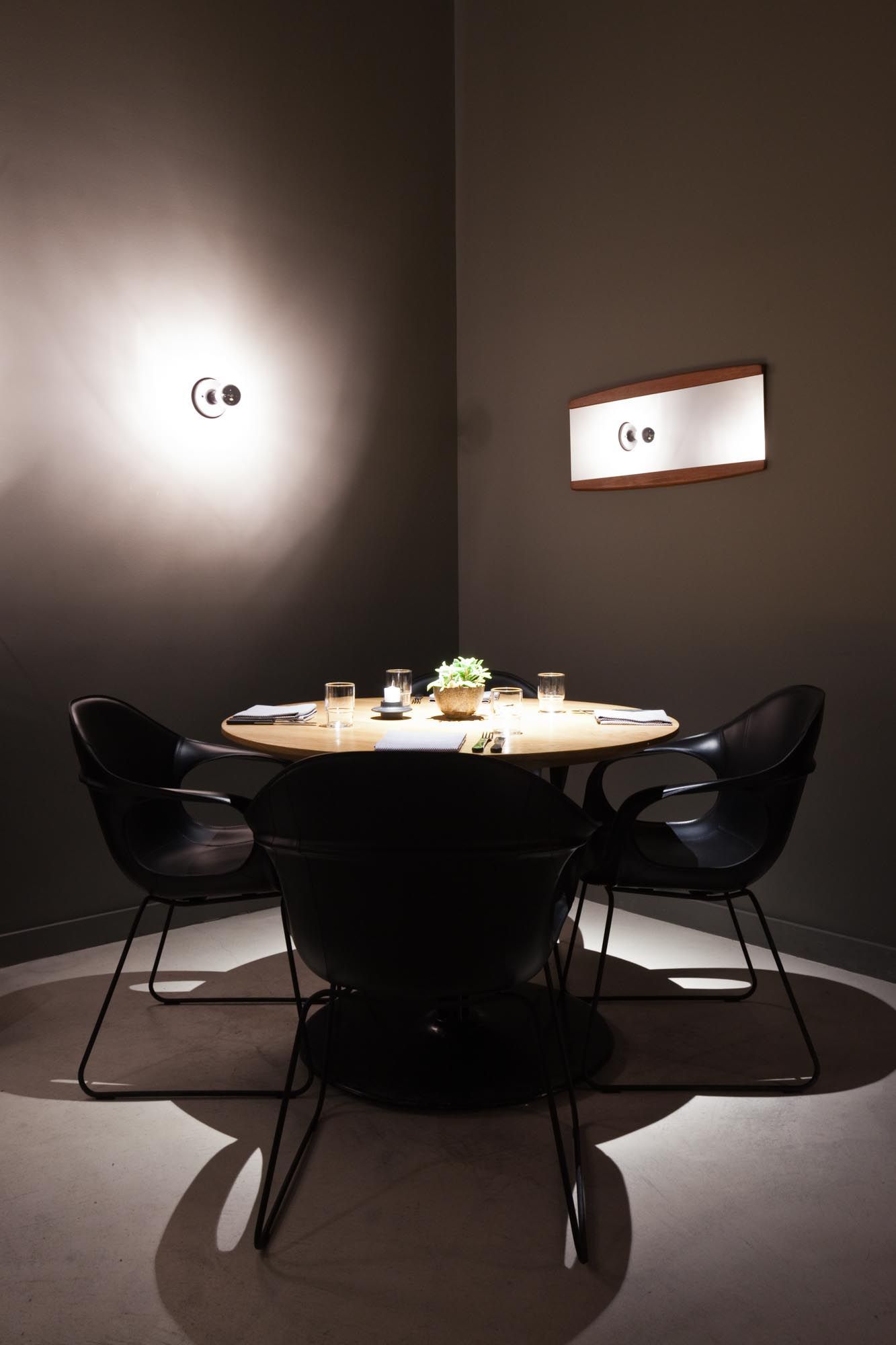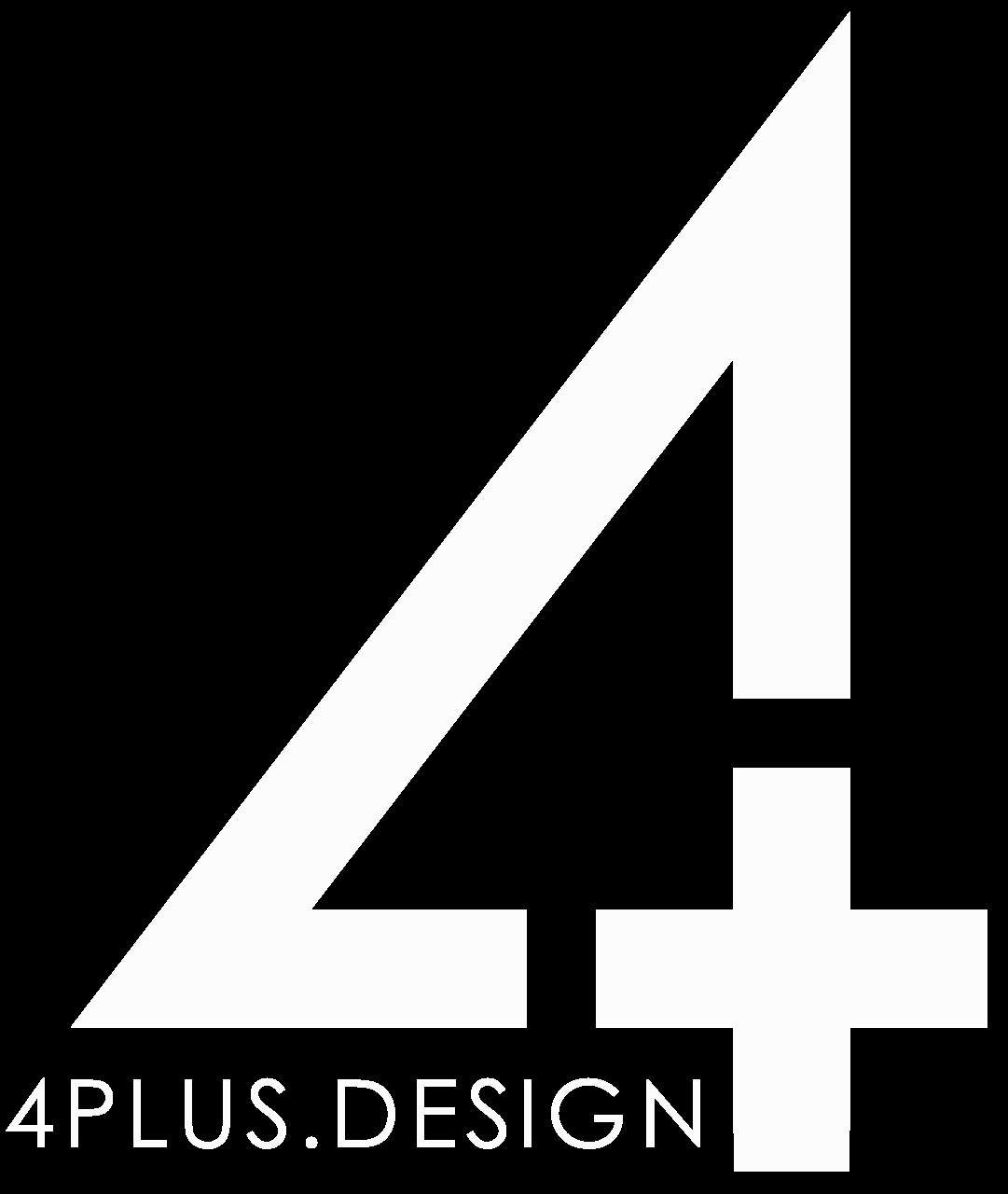
We were approached by West Coast developers to find buildings in New York for conversion to residential, initially for residential rental with high end restaurant on the ground floor. One of the buildings that we found and developed for them was this 25 foot wide building used for industrial and manufacturing adjacent to a park and one building away from an avenue in the popular flatiron district of New York.
The building had great bones, including barrel vault ceilings which we later learned out were some of the first of such construction. Later investigations found room for exhaust for a restaurant. We also realized that there were possibilities to legalize side yard windows for even more light and air airy to create airy residential lofts. Whilst work began with the neighbor and all of the agencies to give permission for the adaptive reuse of the building, we negotiated with two commercial tenants in the building and thoroughly enjoyed the tastings and interviews with restaurateurs.
The resulting five, three bedroom and one large two bedroom residential lofts with exposed barrel vault ceilings and large bathroom rented for almost double the clients expectations. An additional floor was required by code to be maintained as commercial and ultimately the client elected to put one of his banks on the ground floor.
After ill health affected their ability to enjoy being in New York we were asked to convert all of the building into condominiums. We engineered and guided this process through all of the agencies and legalities, and again astounded the owners with the prices that we were able to attract for all of the floors.
FLAT IRON DEVELOPMENT
Project Credits
Project Name
Architecture and Interior Design
Client
Building Type
Status
Location







