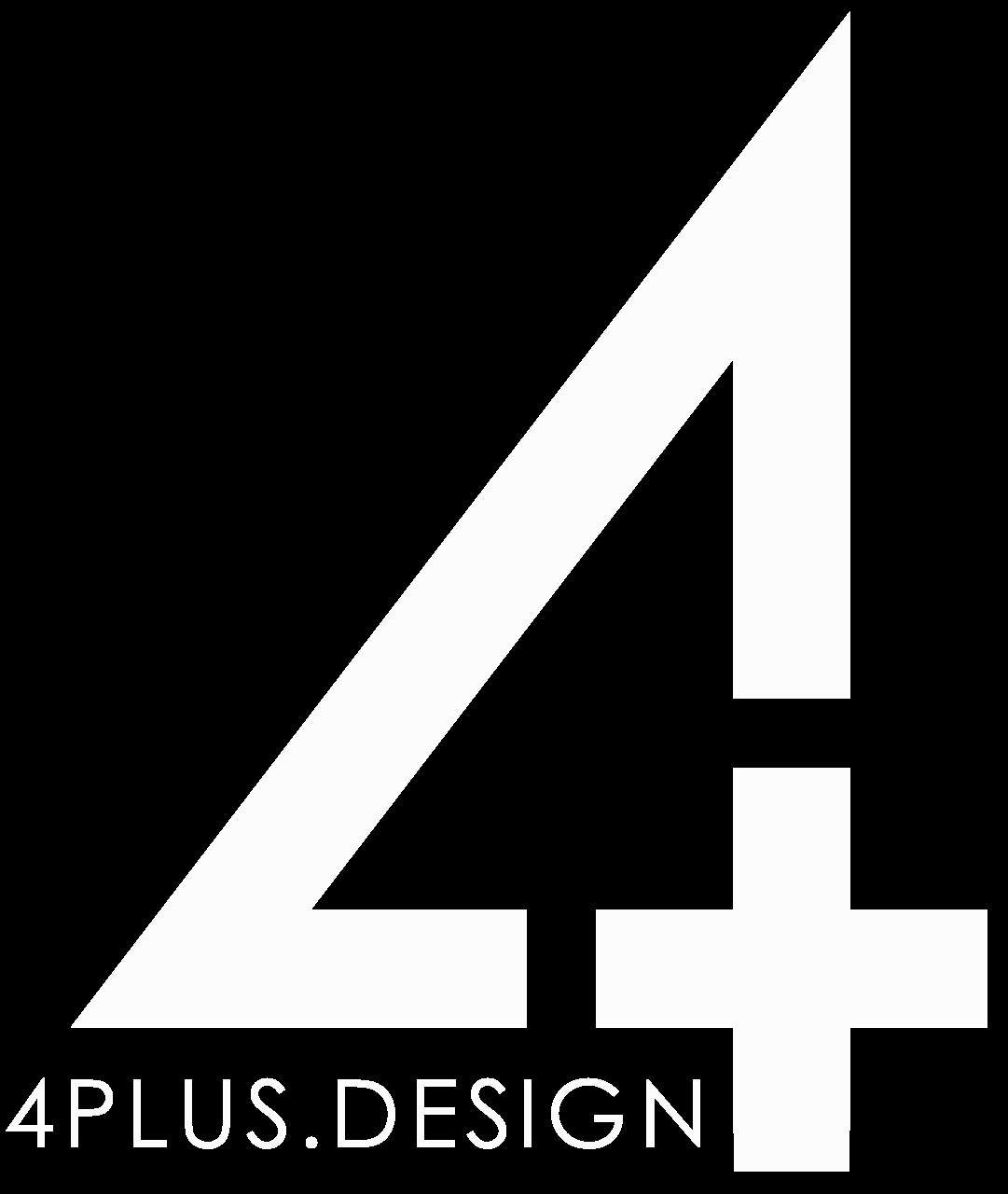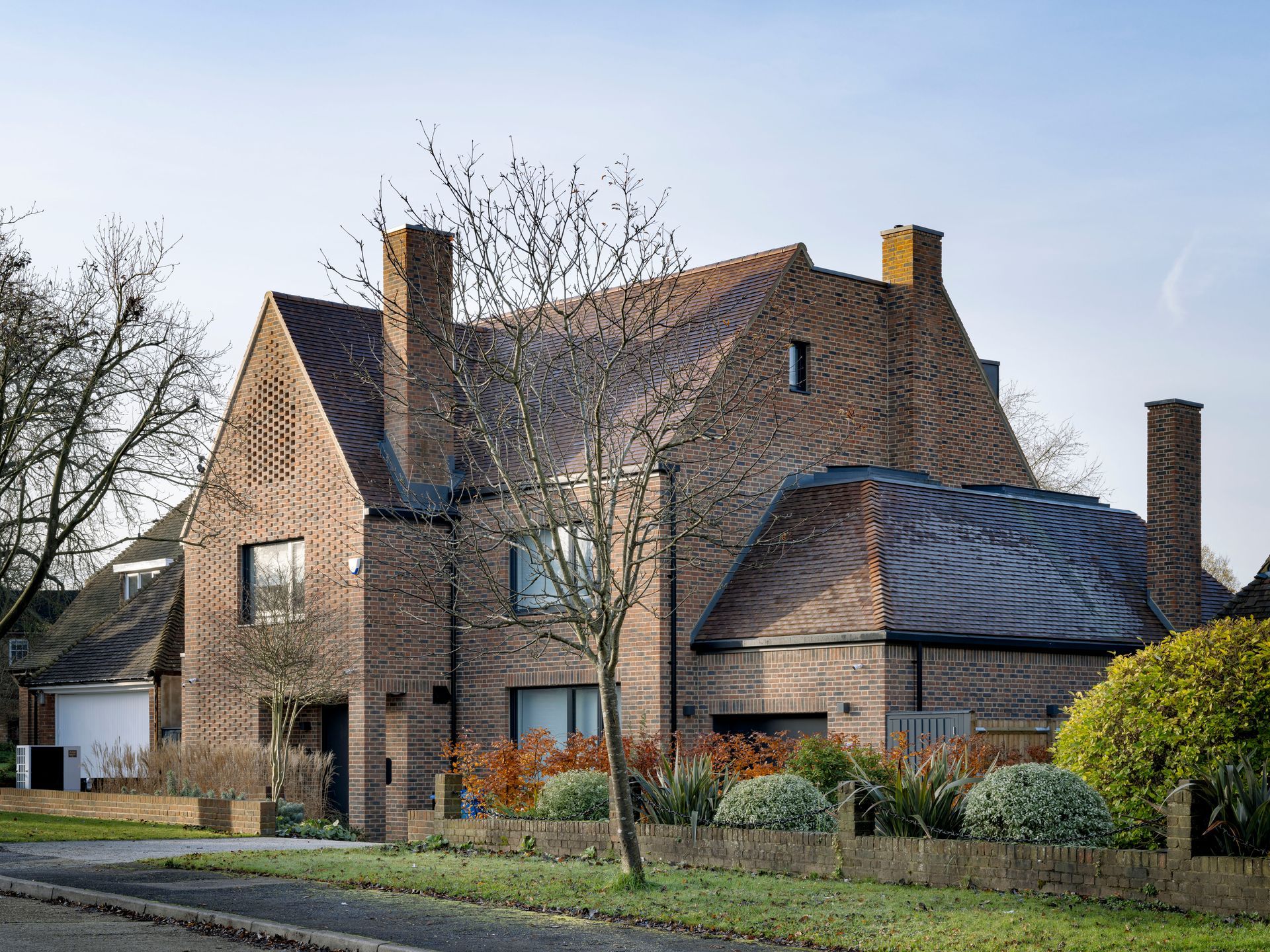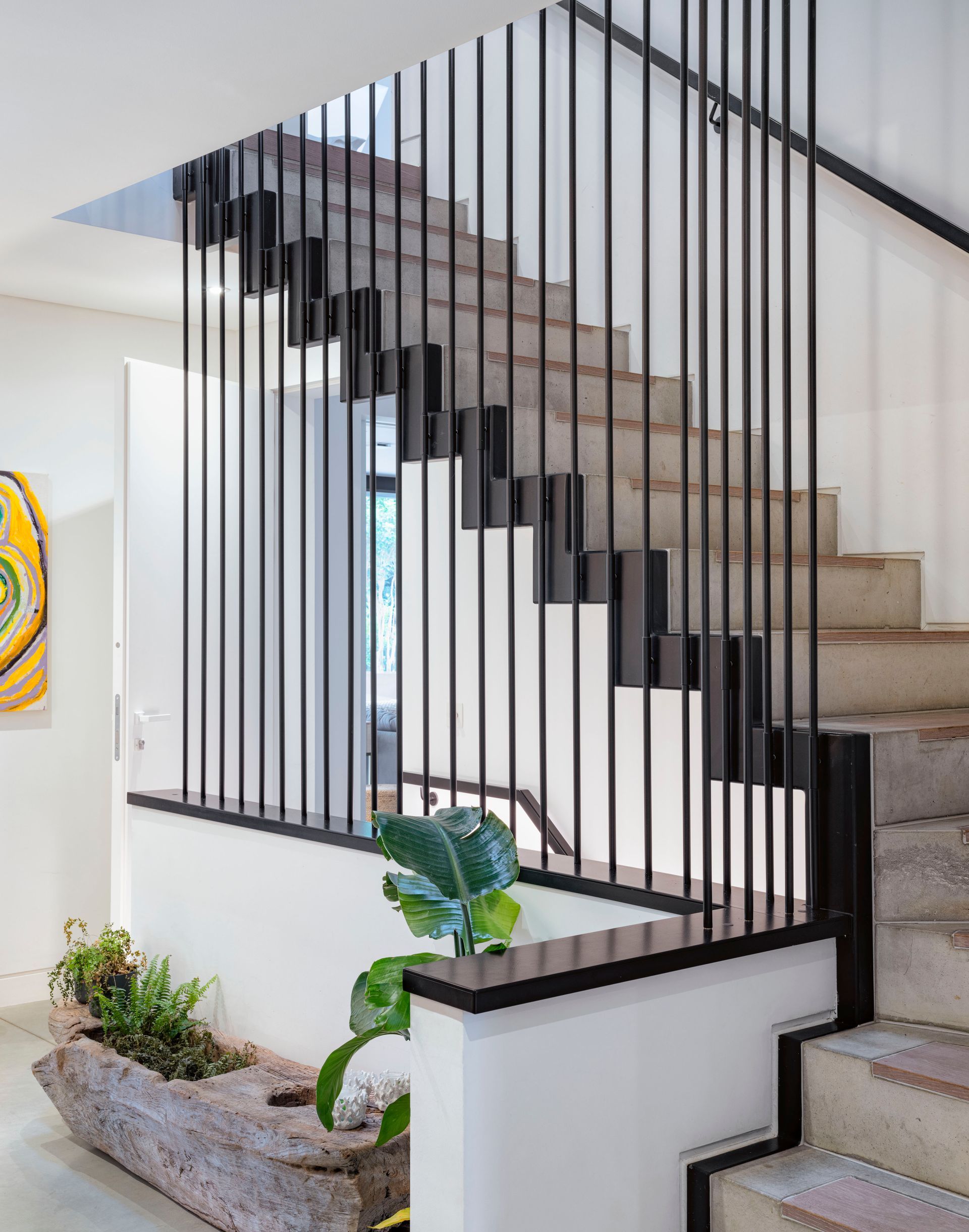PITCHED PASSIVHAUS
Our third project for this client, our challenge was to create a beautiful, modern and energy efficient family home on a private road of 1930’s properties within a South London conservation area.
One challenge was to meet the brief for a clean, contemporary home whilst respecting the vernacular of the street. A playful brick façade to the front of the house acknowledges the Arts & Crafts aesthetic, which doubles as a concealed shower window in the master bathroom. To the rear, we used large swathes of glazing to open up the house to the garden allowing light to flood the open plan interior.
Sustainability is of great importance to our client, so we designed this house to PassivHaus certification. We used a number of systems to meet the rigorous PassivHaus criteria. From the Mechanical Ventilation Heat Recovery system to ensure air quality and reduce heat loss, to high performance insulation and a cross-laminated timber structure to drastically reduce the carbon impact. Even the building itself is oriented and designed to harness solar gain, ensuring year-round temperature control.
A model of contemporary design and what can be achieved in home energy efficiency, Pitched Passivhaus is now a healthy, comfortable home that simultaneously reduces running costs and the family’s carbon footprint.
Project credits
Pitched Passivhaus
New build & interior design
Private Client
Certified Passivhaus
Completed 2023
Dulwich






