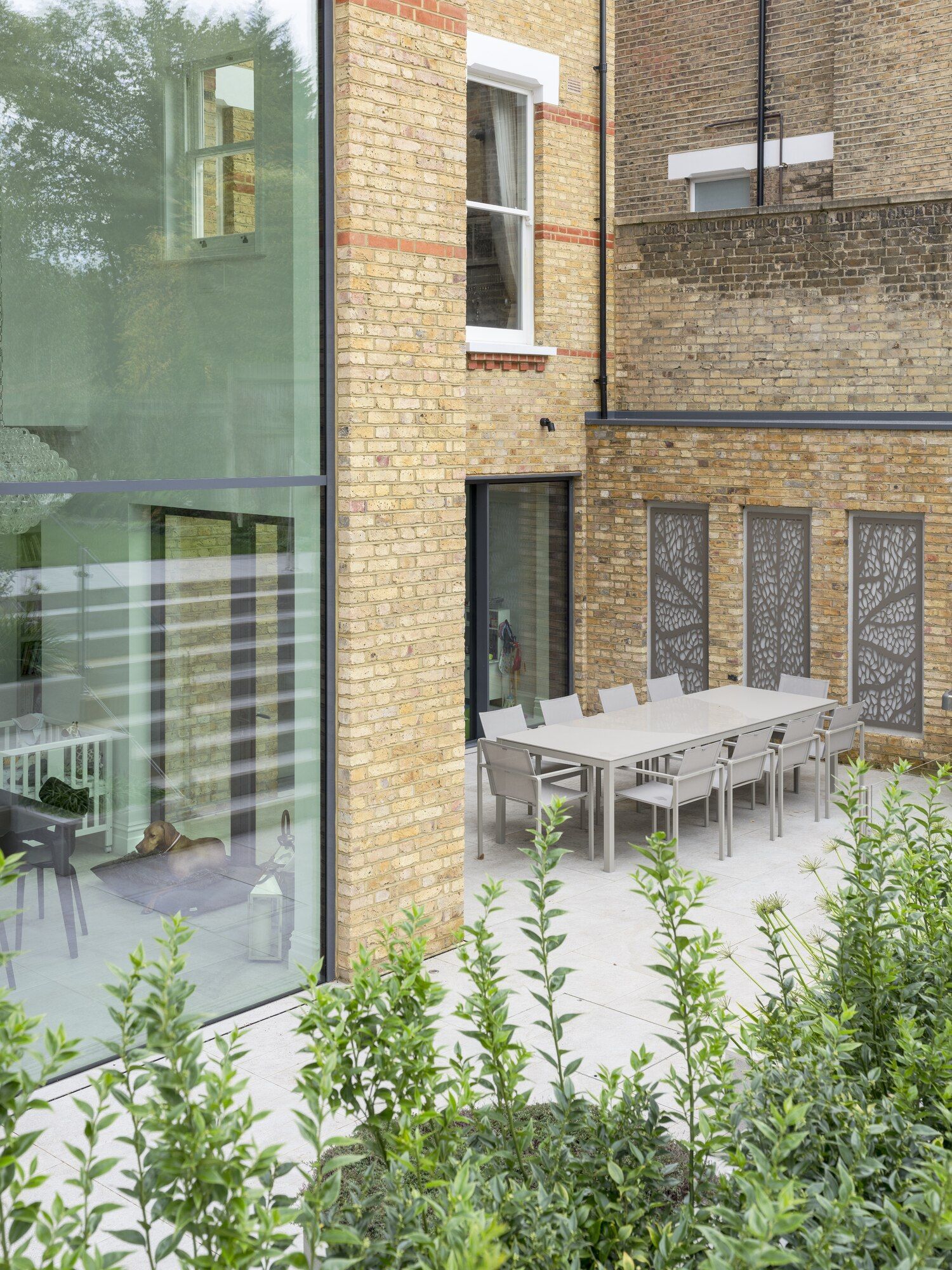
This project involved the refurbishment, enlargement and remodeling of a large double fronted house within the Dulwich Estate.
The rear extension was designed to minimize any increased sense of enclosure, maintaining the buildings sense of openness with the rear garden. The enlargement of the basement floor allows a wall of glazing, to look out to the garden from the double height kitchen/dining area.
Soft landscaping and new planting provides the property with private amenity space at the rear, with steps which can be utilized as minimalist outdoor seating.
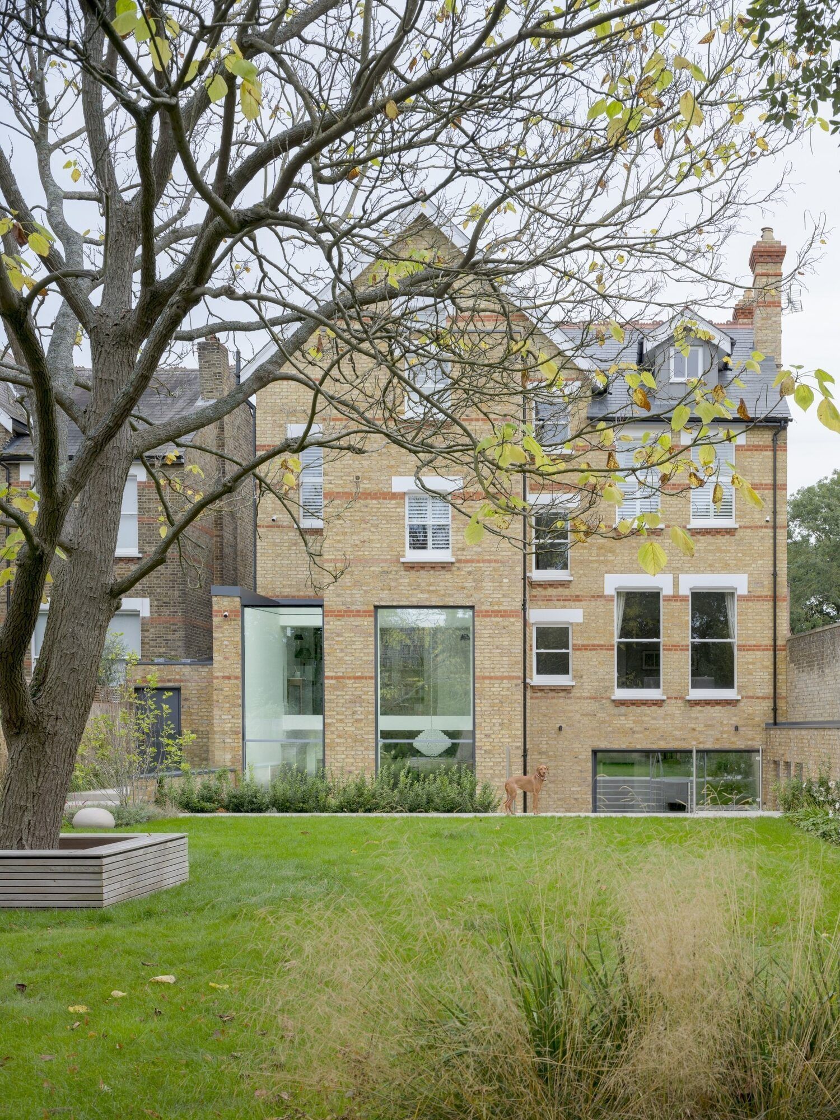
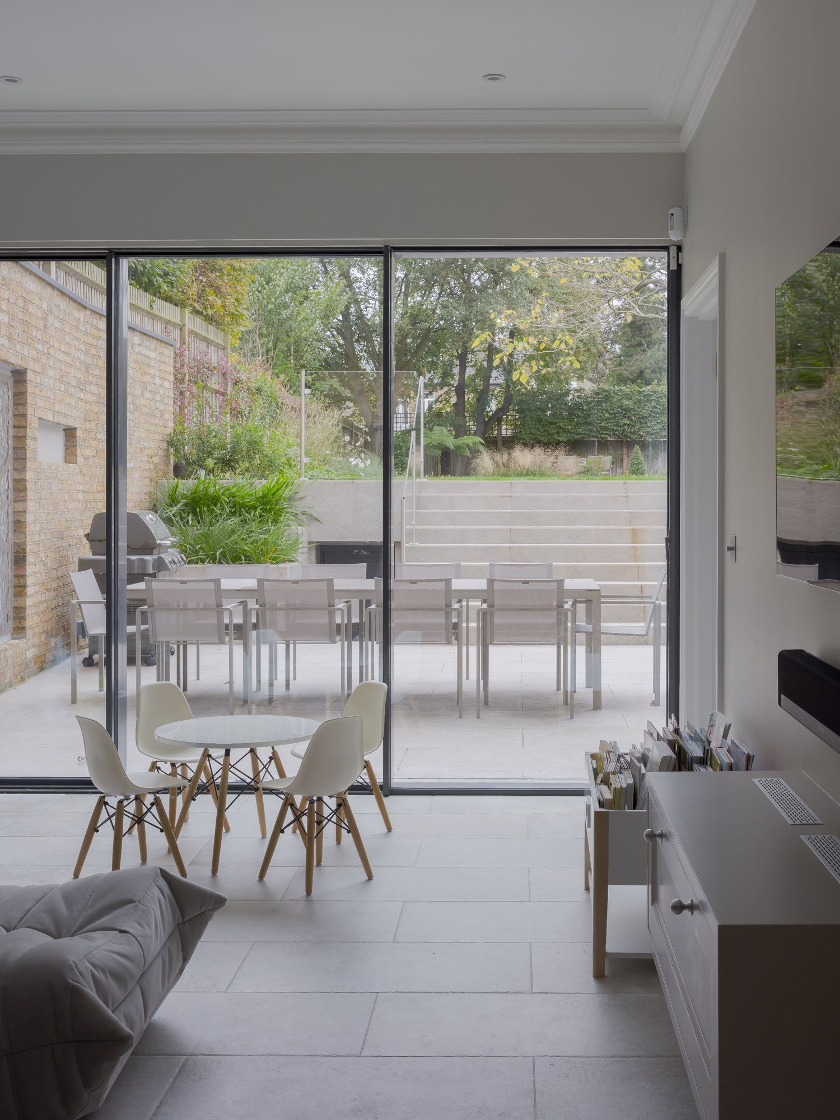
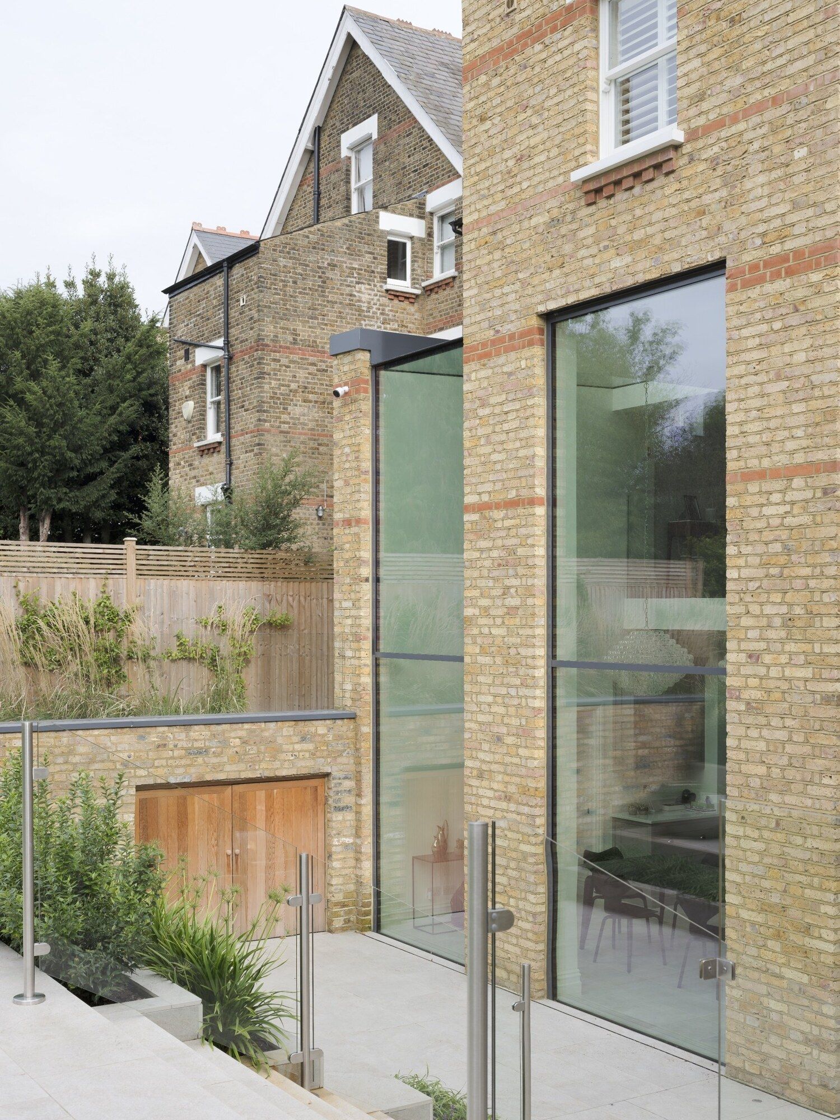
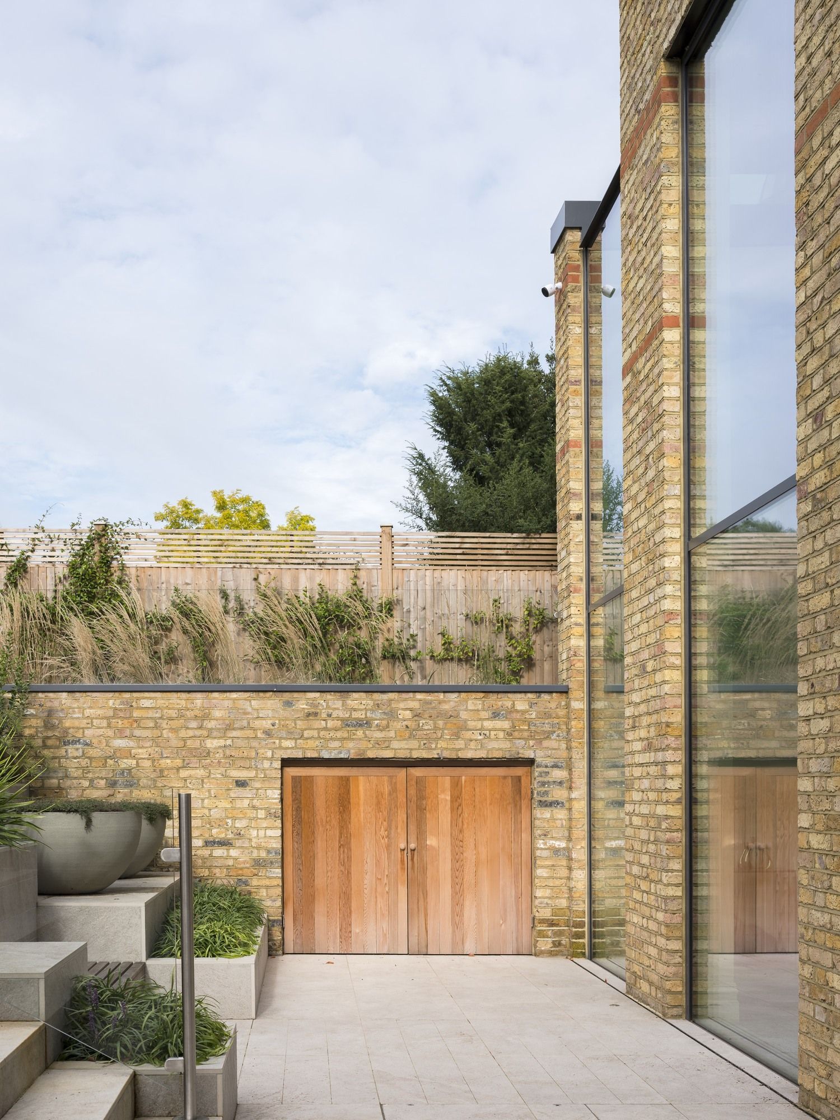
The original building line remains virtually unchanged and this project sits harmoniously in its surroundings. While inside we were continuously challenged to marry contemporary designs with the existing Victorian features of the house. A wonderful example of this being the preservation of the stained glass entrance door in the ground floor hall; a period feature heightened by the use of parquet flooring.
Throughout the house, storage spaces were designed to be almost invisible. The bespoke cupboard paneling in the home office responds to the need for a traditional aesthetic while creating a clean and modern space for its user.
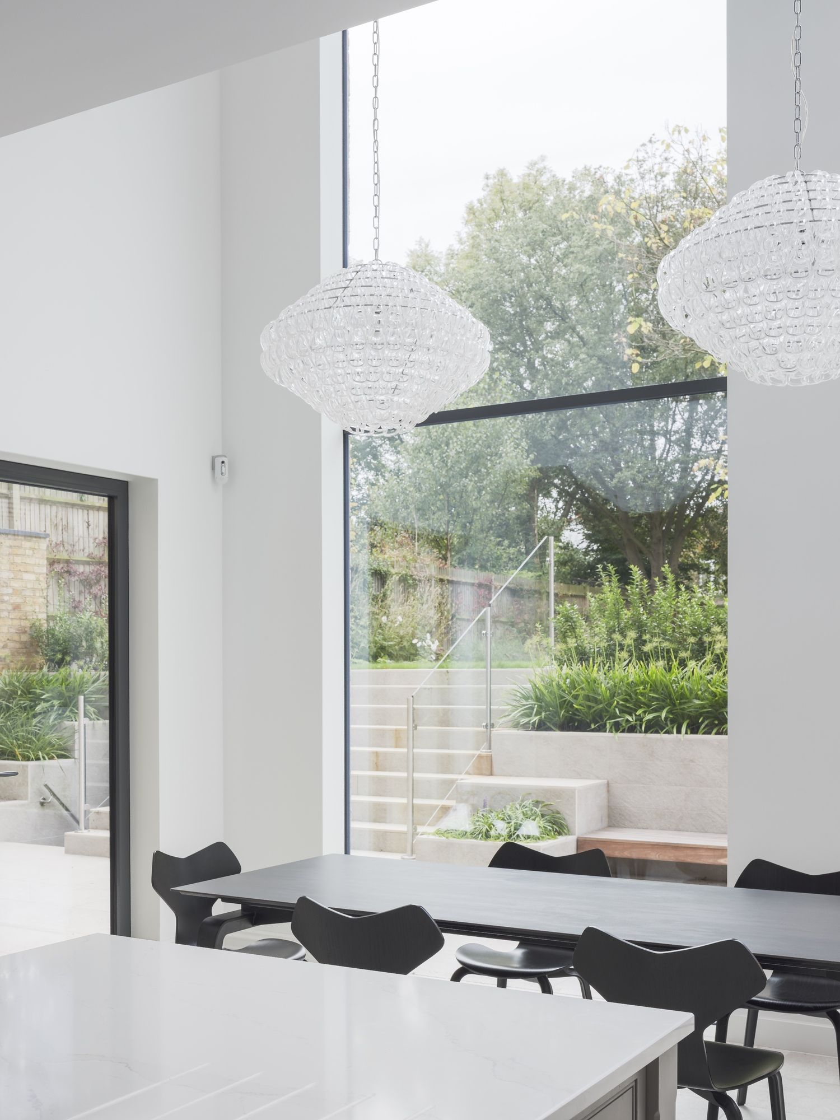
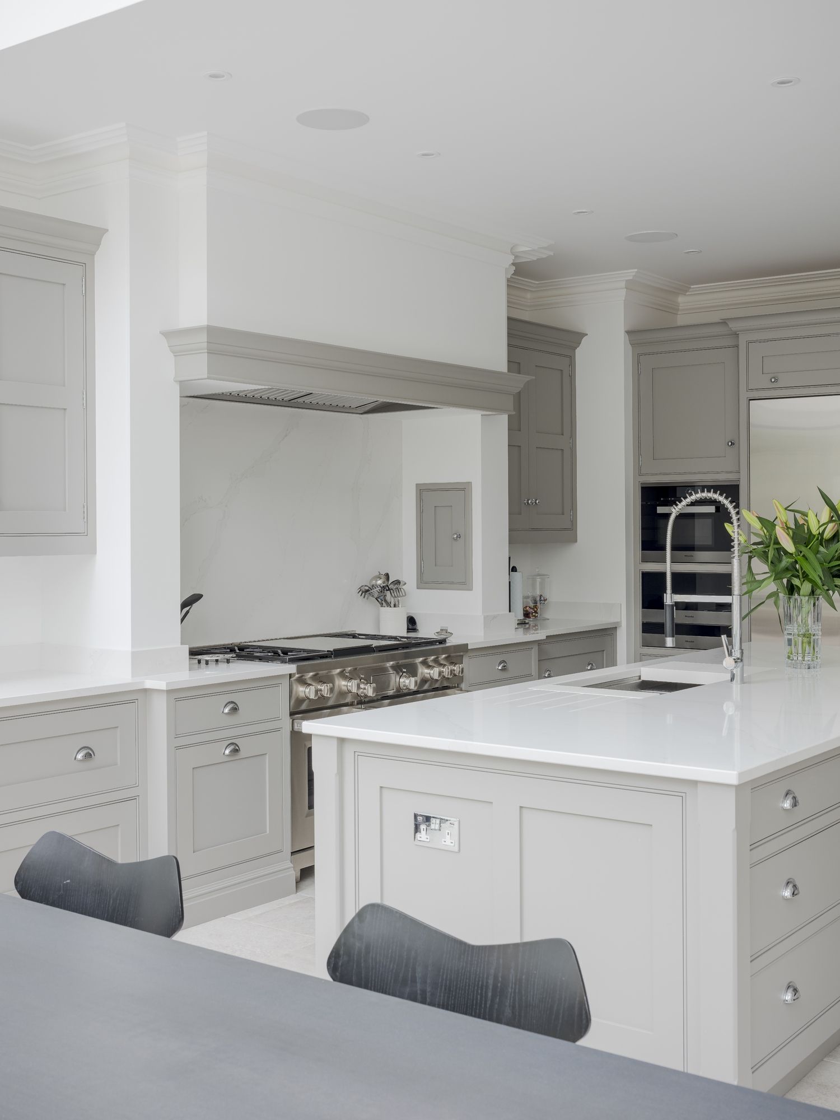
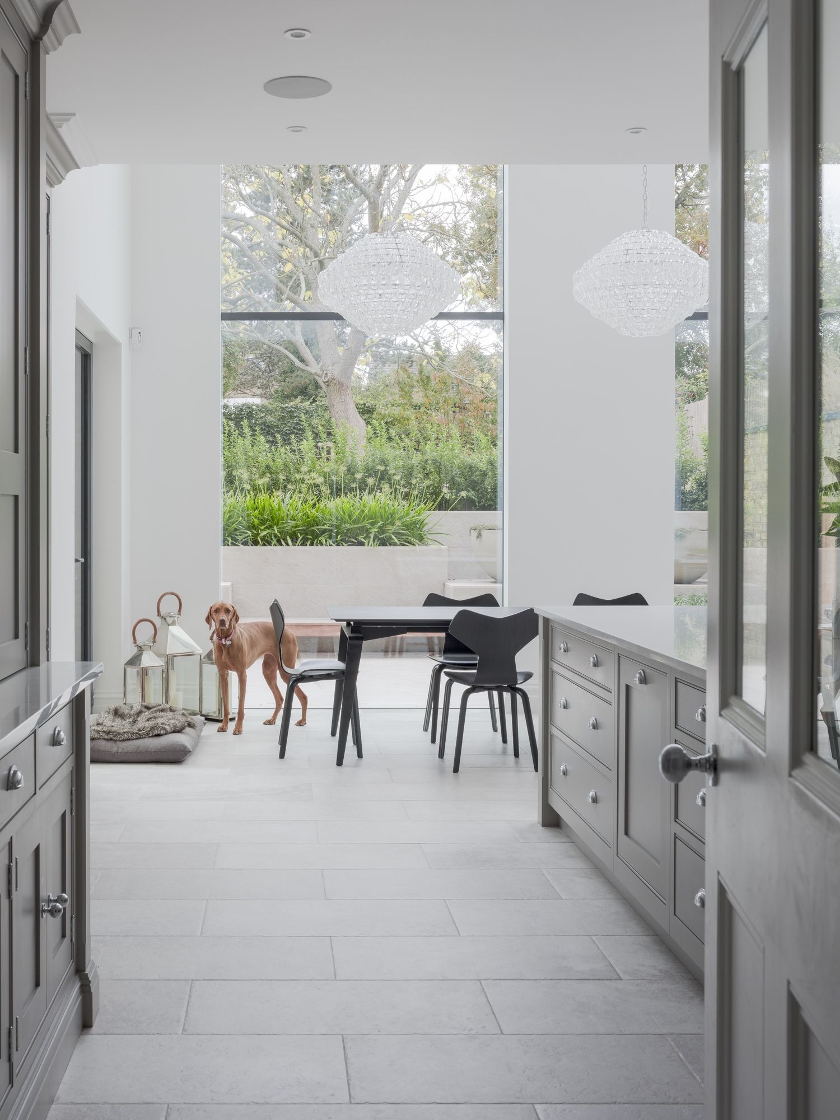
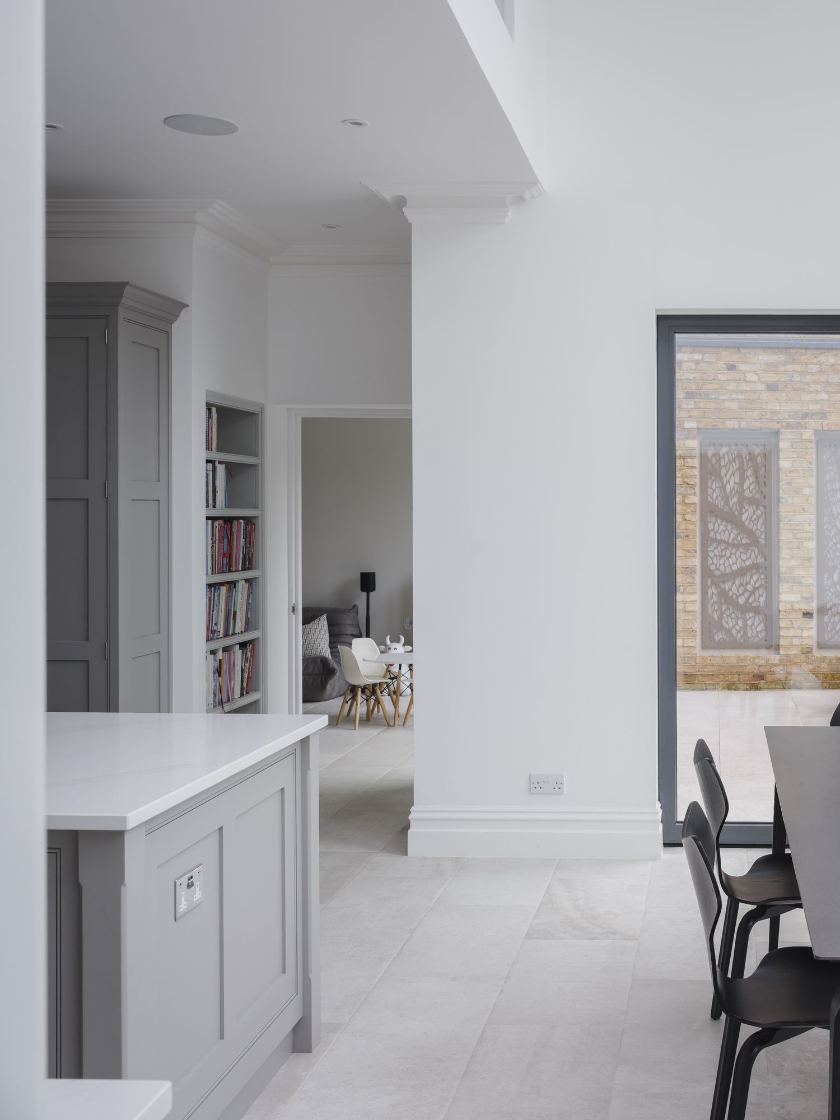
Project Credits
Project Name
Architecture and Interior Design
Building Type
Status
Location
Magnolia House
RDA Architects
Private
Newbuild residential certified Passivhaus
Complete
London
