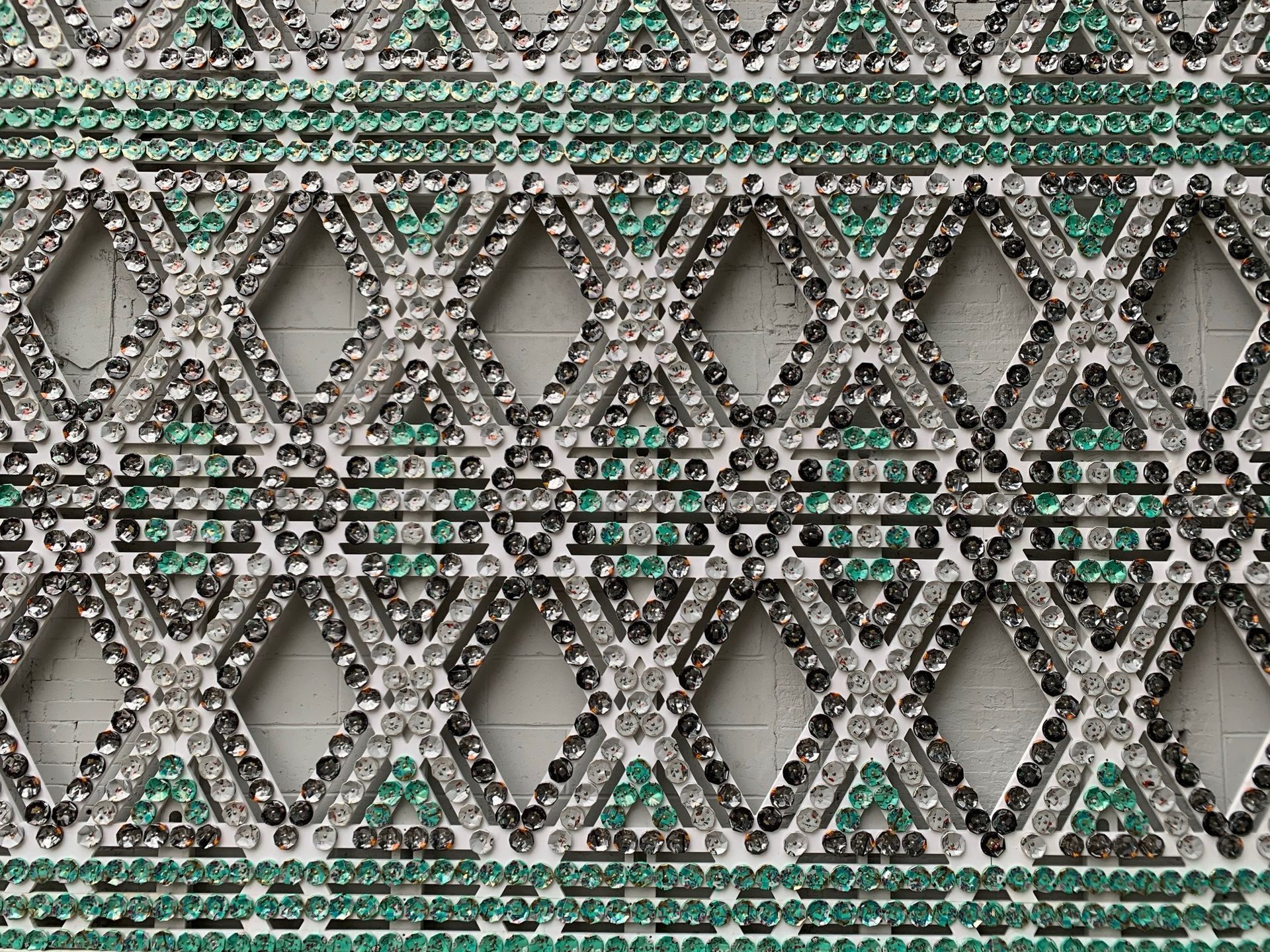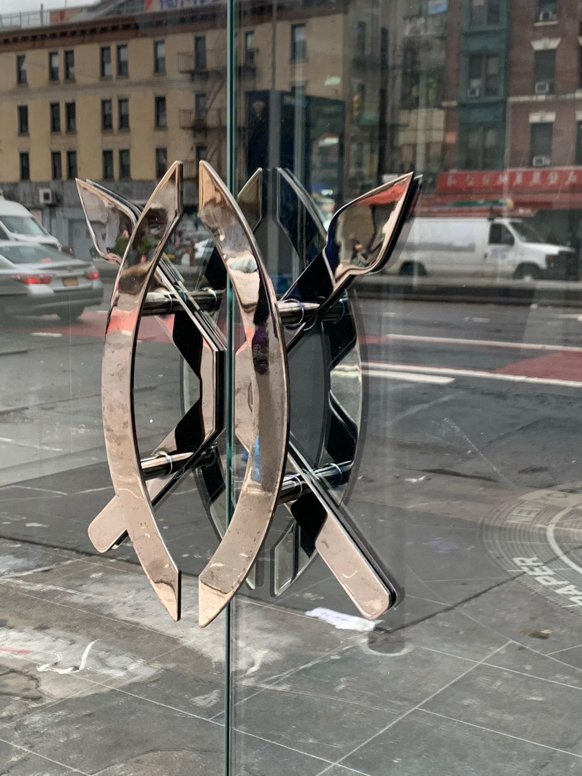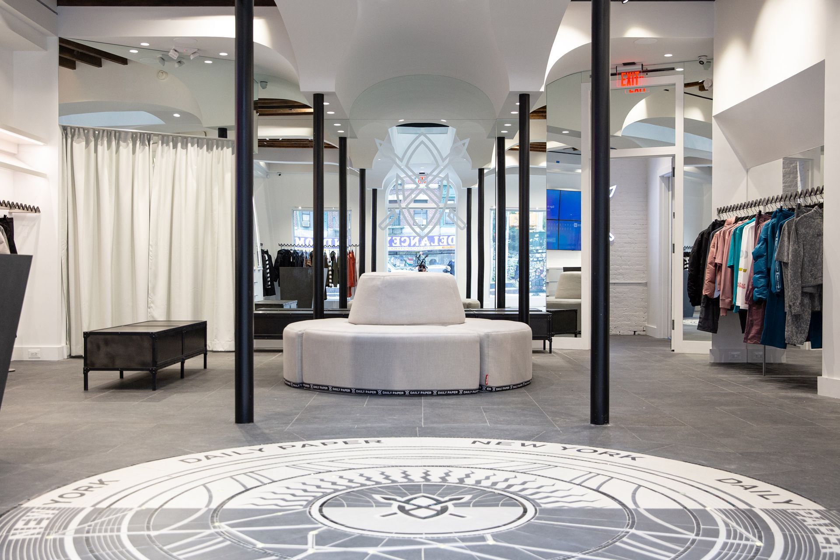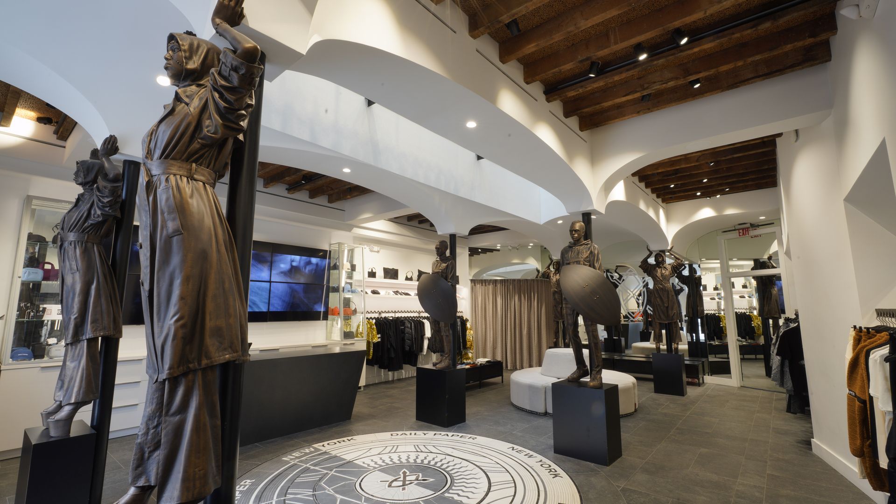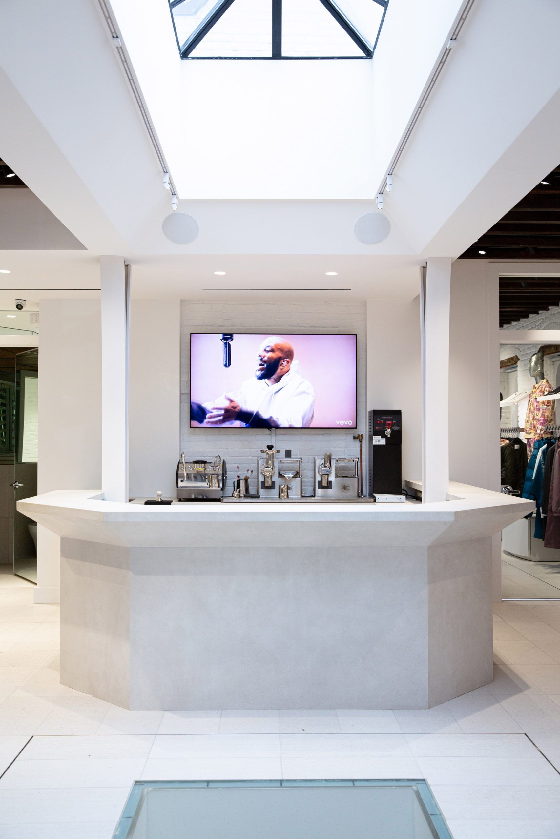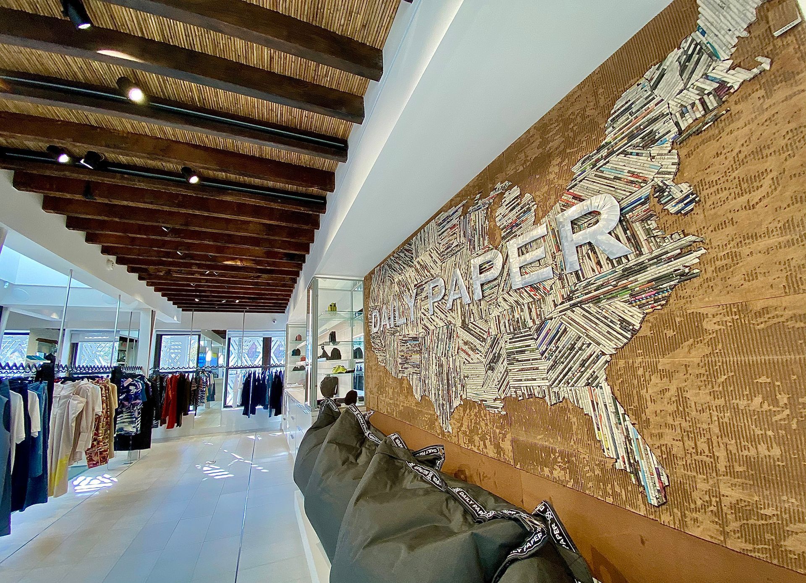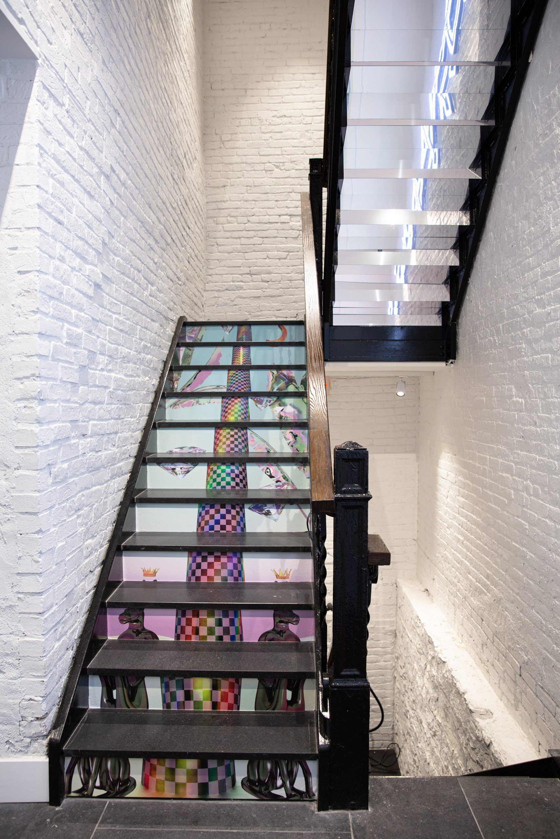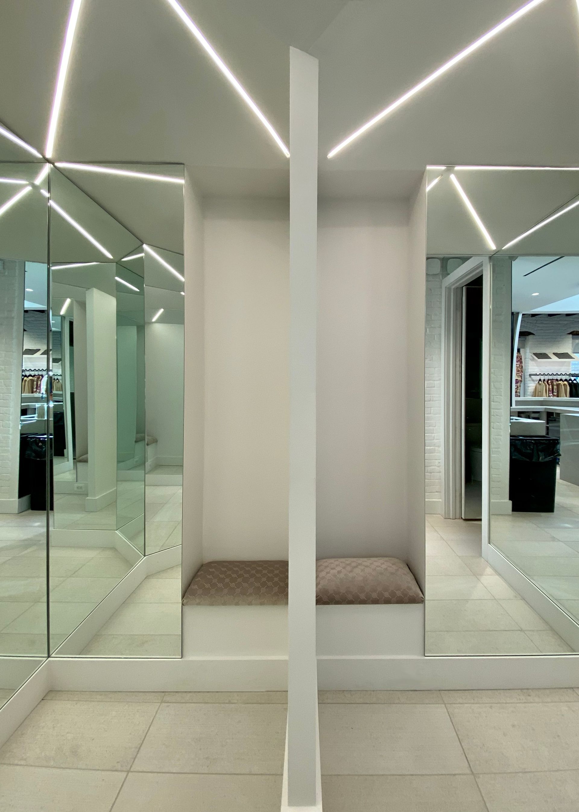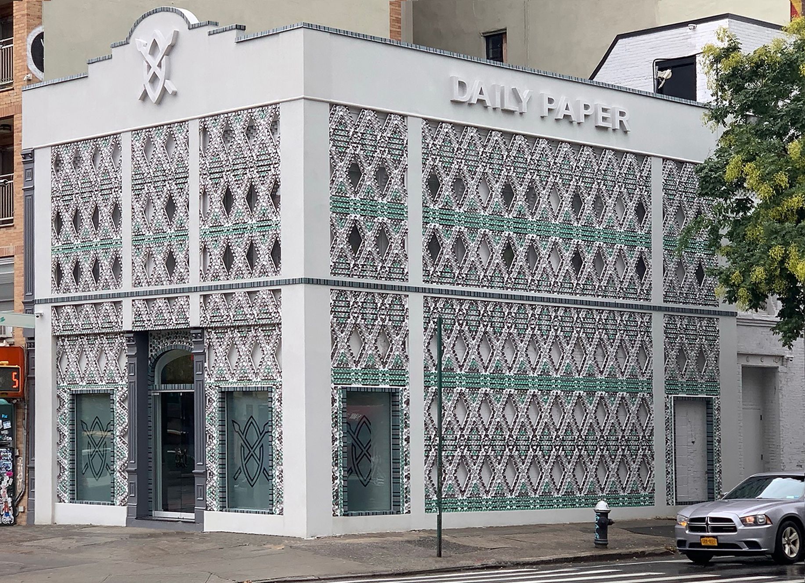
The new owners hired 4+ to renovate, revive, and expand this historic waterfront house in the Hamptons. The goal was to retain its classic style while modernizing the interior.
Neglected for years, the house featured smaller bedrooms, a back servant staircase, and non-compliant access to a two-bedroom apartment overlooking the bay. The landscaping and pool were also abandoned and needed a complete makeover.
4+ reoriented the house to maximize stunning bay and ocean views. The main bedroom suite now includes terraces overlooking the water. The expanded living room enhances the view of the infinity pool. The redesigned kitchen, accessible via a new mudroom, features a butler's pantry, large island, and breakfast area on the water.
The garage structure, with a two-bedroom apartment above, was reframed for easier access and now includes a pool bathroom and games area. The landscaping features a new dock, outdoor shower, fencing, hedges, and traditional Hamptons planting. The hot tub was relocated, and the pool was rebuilt with an infinity edge.
Interiors were opened up for easy flow, incorporating classic details with contemporary furniture and lighting. Underfloor heating and zoned mechanical systems replaced old oil tanks, and recessed LED lighting brightens the space year-round.
DAILY PAPER
Project Credits
Project Name
Architecture and Interior Design
Client
Building Type
Status
Location

