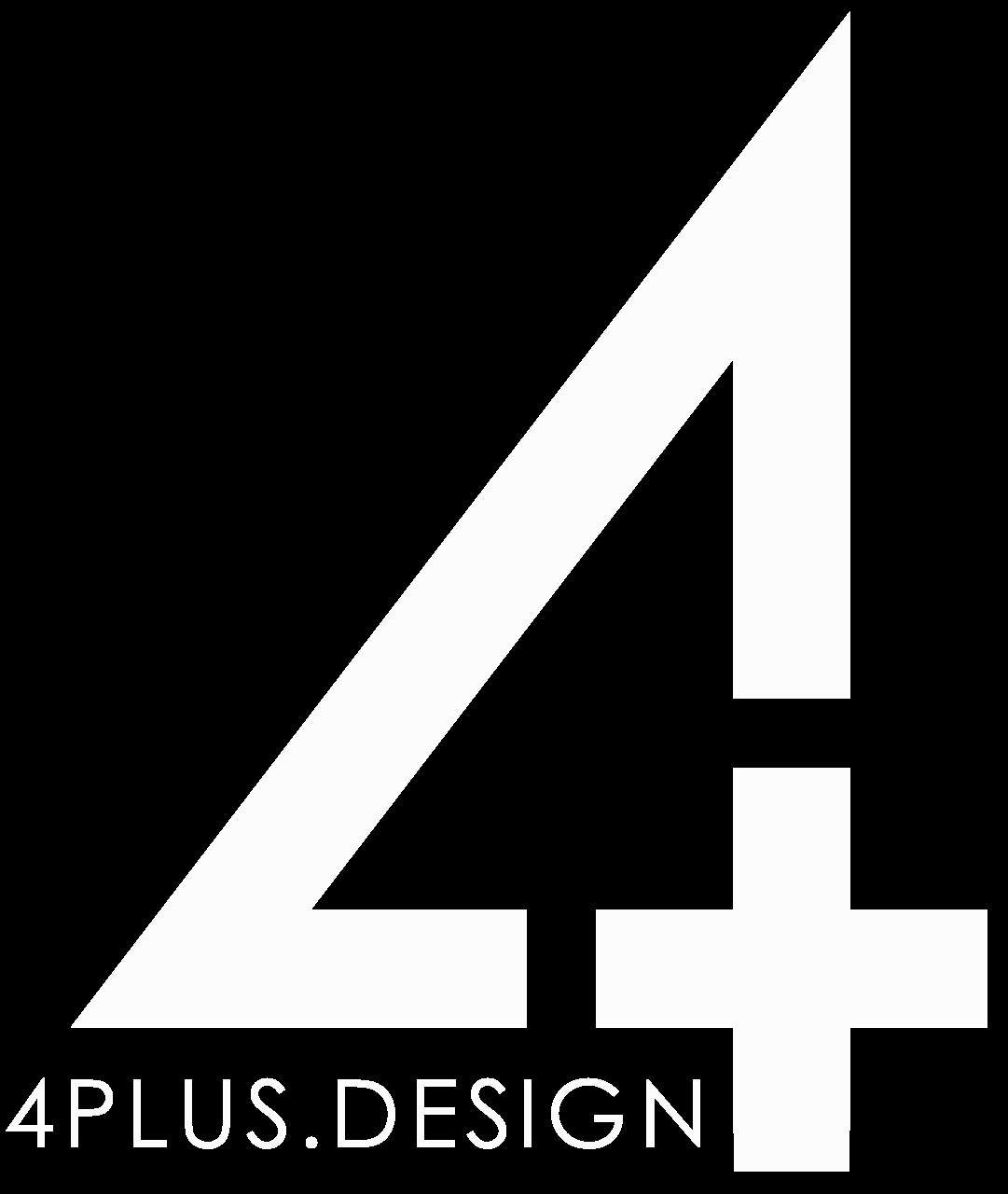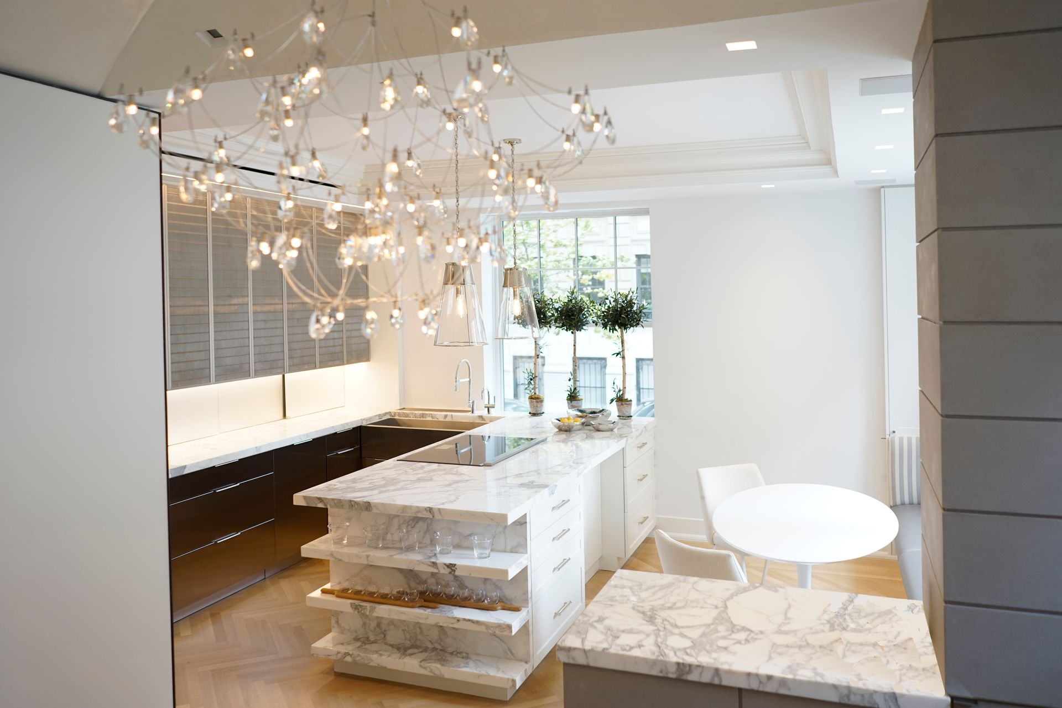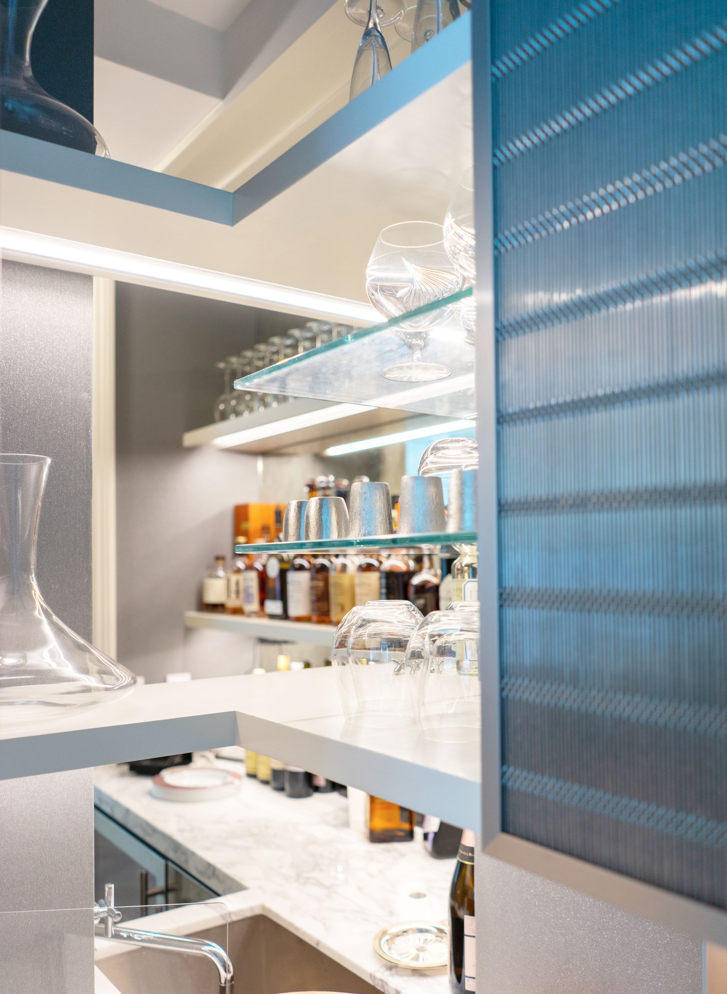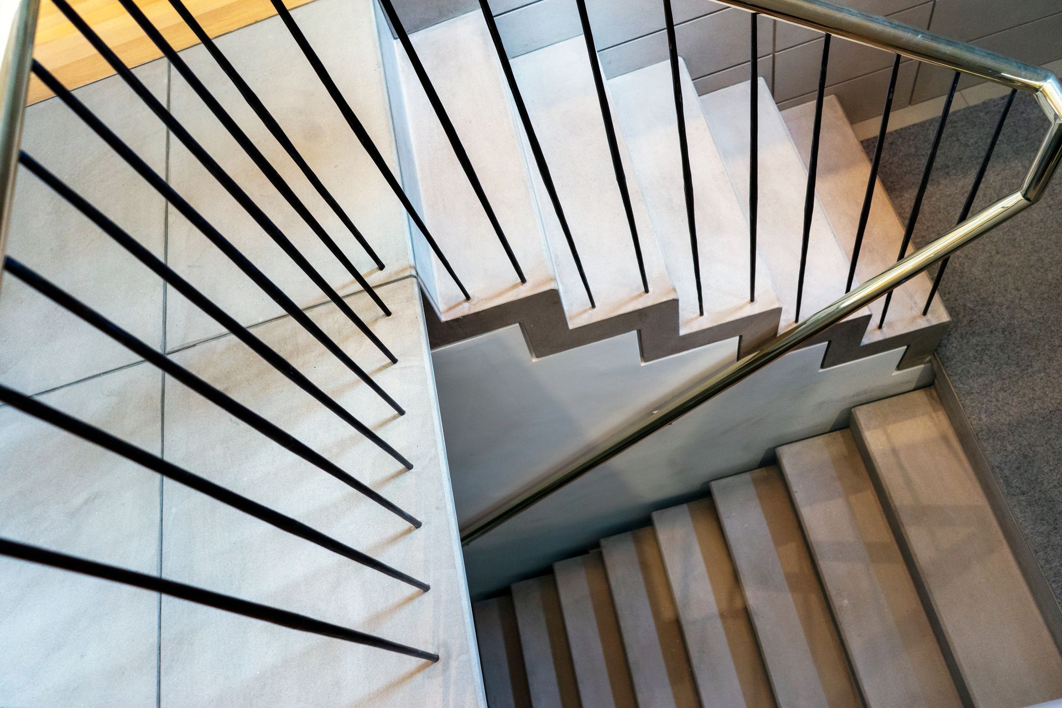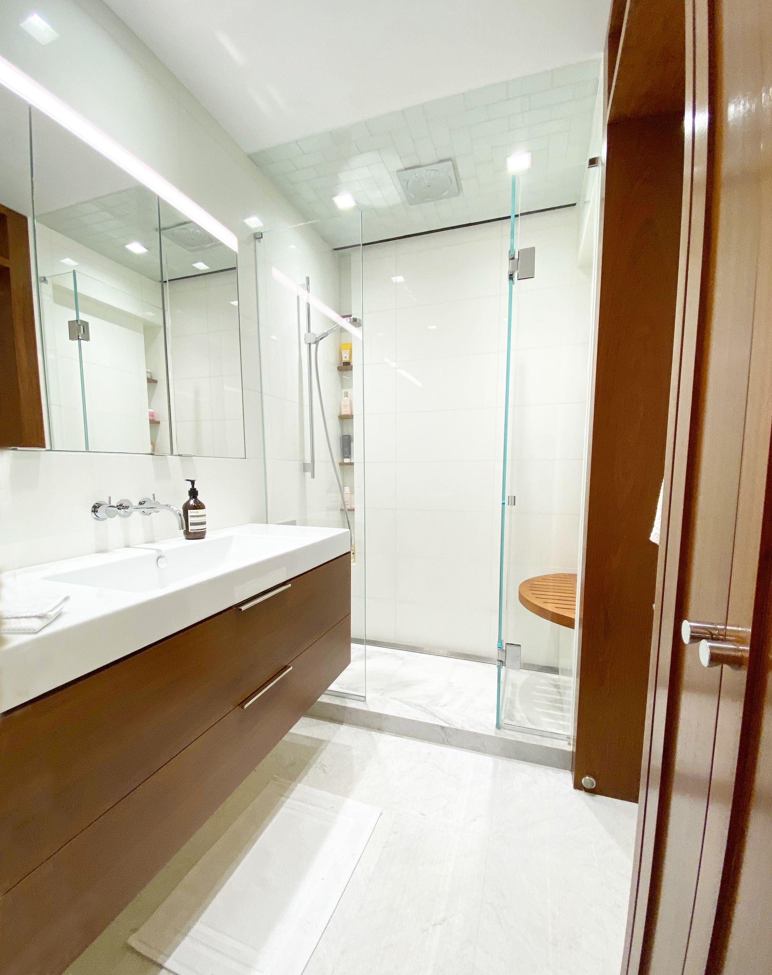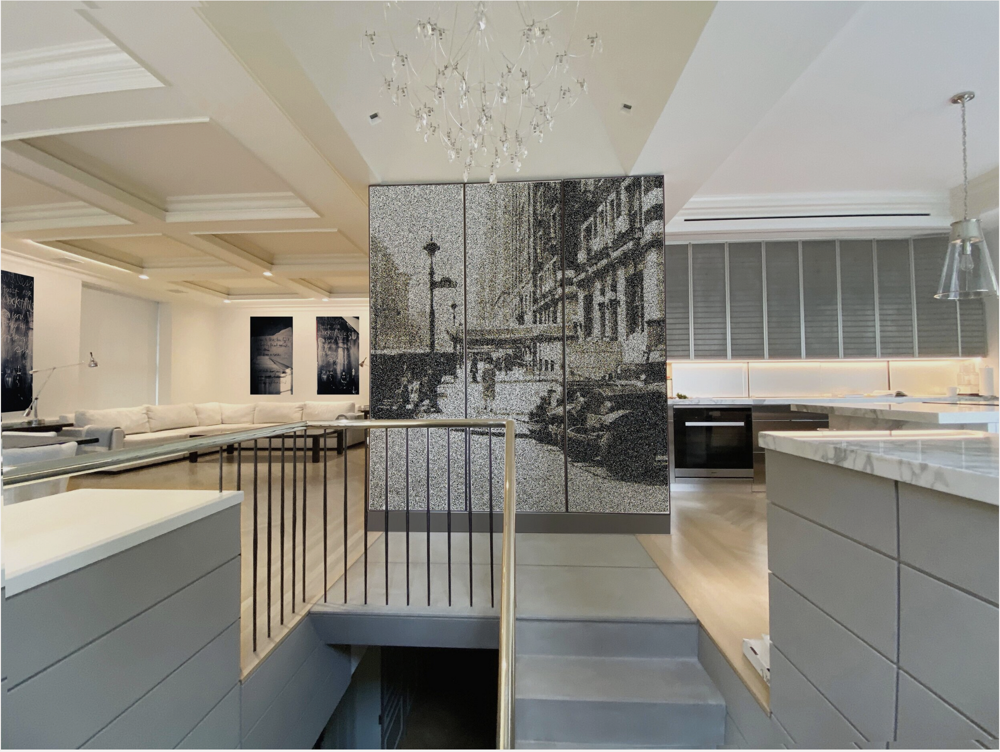
4+ was hired to convert a doctor’s office in a landmark Park Avenue building into a duplex apartment. The original layout had steep exterior stairs leading to the entrance and a small spiral staircase to the lower floor, which was cramped and minimally functional.
4+ acquired an adjacent storage room, allowing for an efficient interior staircase and the addition of two bedrooms and bathrooms, greatly increasing the apartment's value.
Challenges and Solutions
Construction challenges included:
- Unexpected structural work
- Relocation of plumbing stacks
- Negotiation for space clearance with neighbors
- Installation of new plumbing, electrical, and HVAC systems
- Landmark permissions for facade changes and outdoor HVAC units
4+ took over management due to contractor issues, ensuring project completion.
Design and Features
The renovation retained the building's 1908 classic feel with:
- Classic mouldings, trim, and decorative finishes
- Custom hardware, doors, and cabinetry with walnut interiors
- Concealed lighting and air slots, maximizing ceiling height and storage
Key features include a full bar with a window to the kitchen and hidden bar counter. The design offers a light, tranquil space combining the luxury of a doorman building with the ease of townhouse living.
PARK AVENUE MAISONETTE
Project Credits
Project Name
Architecture and Interior Design
Client
Building Type
Status
Location
