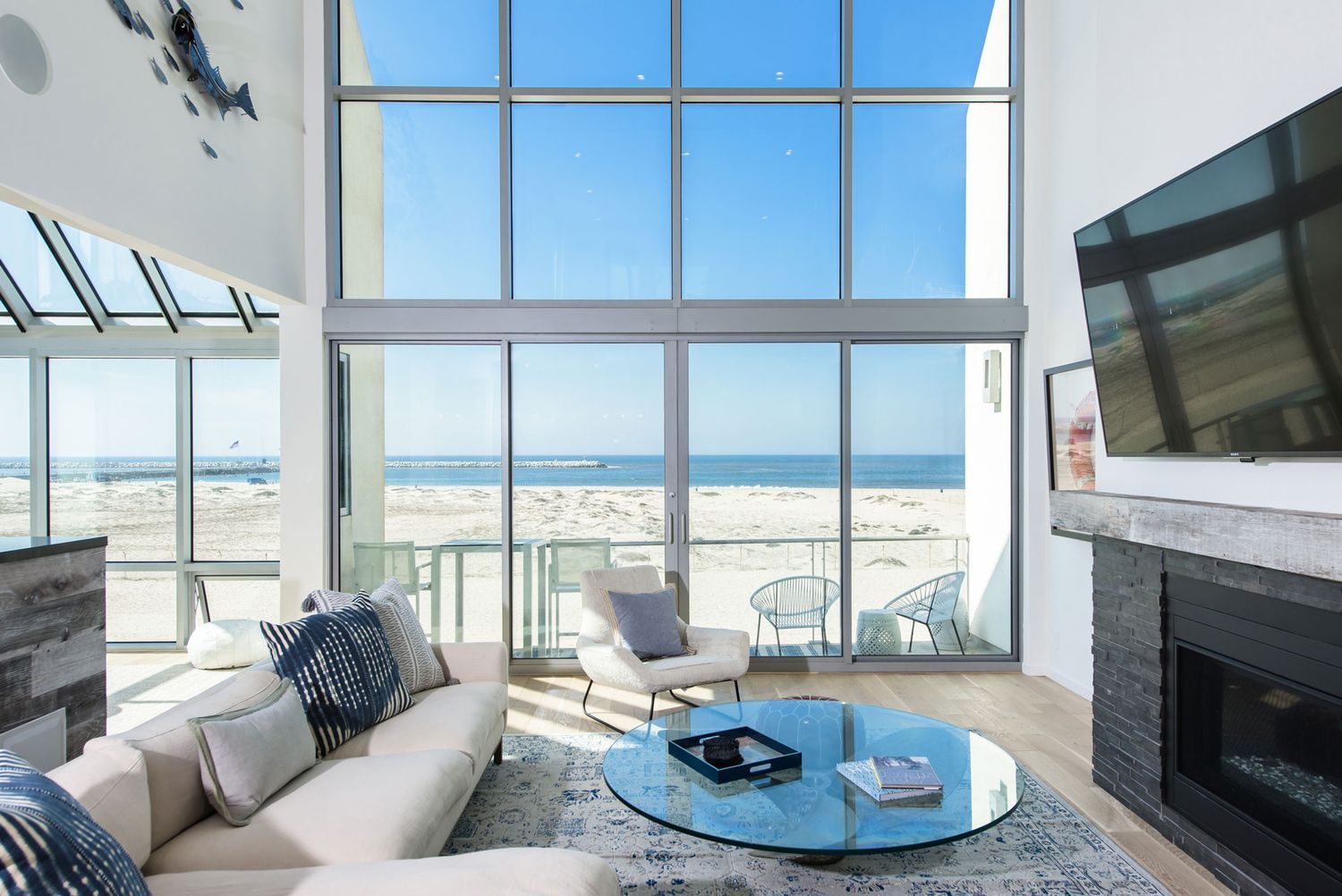
Ocean Front Walk
Complete and total, ripped down to the studs, renovation of beachfront condo in Marina Del Ray. In addition to reconfiguring the main floor by relocating the kitchen, we opened up the space by removing walls to create an open concept living space.
Throughout the home, we replaced all of the doors and selected new finishes and flooring to lighten and brighten the interior. Each of the bedrooms and baths were also renovated, including the double-height loft bedroom with breathtaking ocean views. We were able to take the design from late 1980s to high-style, modern design that’s casual enough for coastal living, but makes for a sophisticated beach pad.
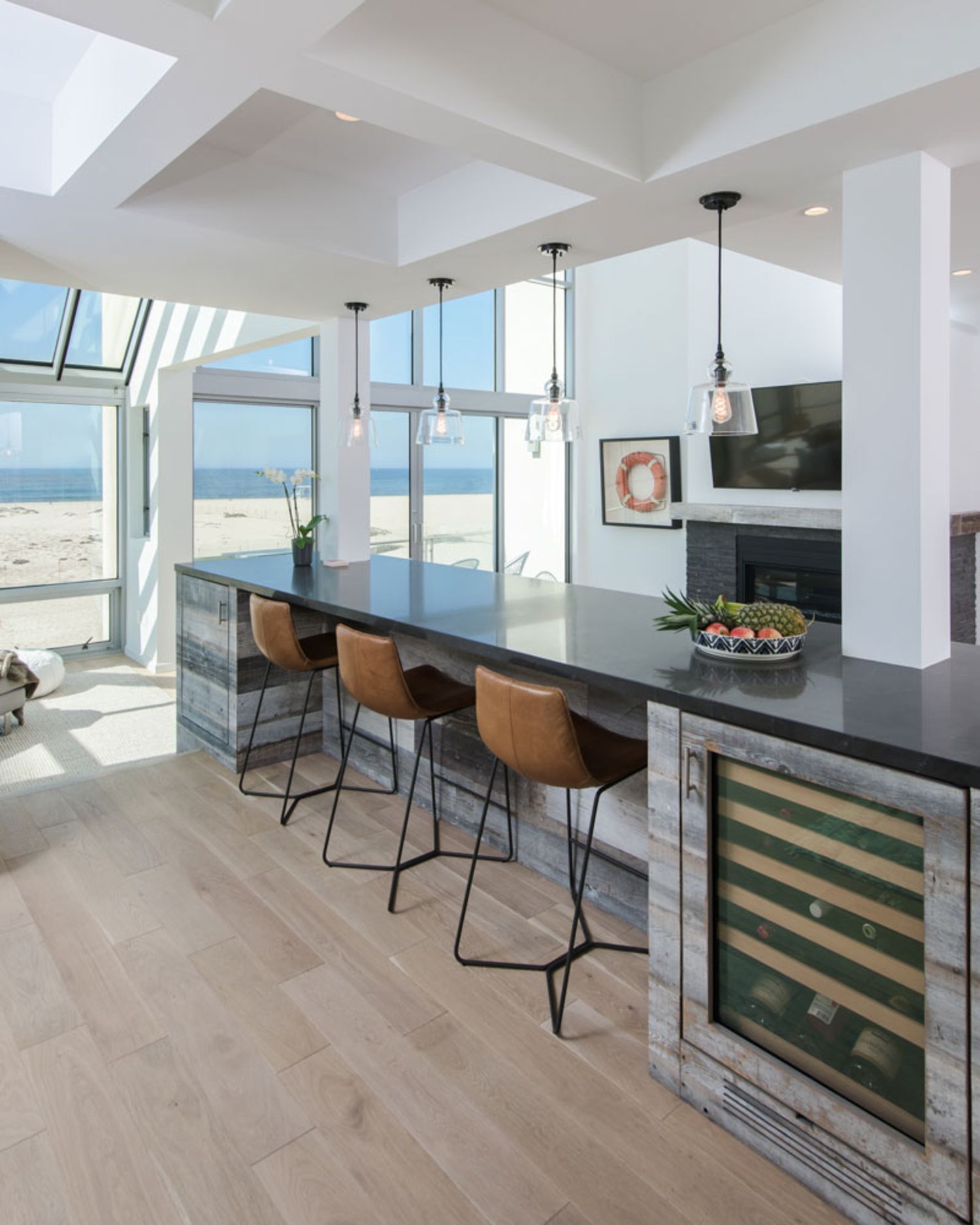
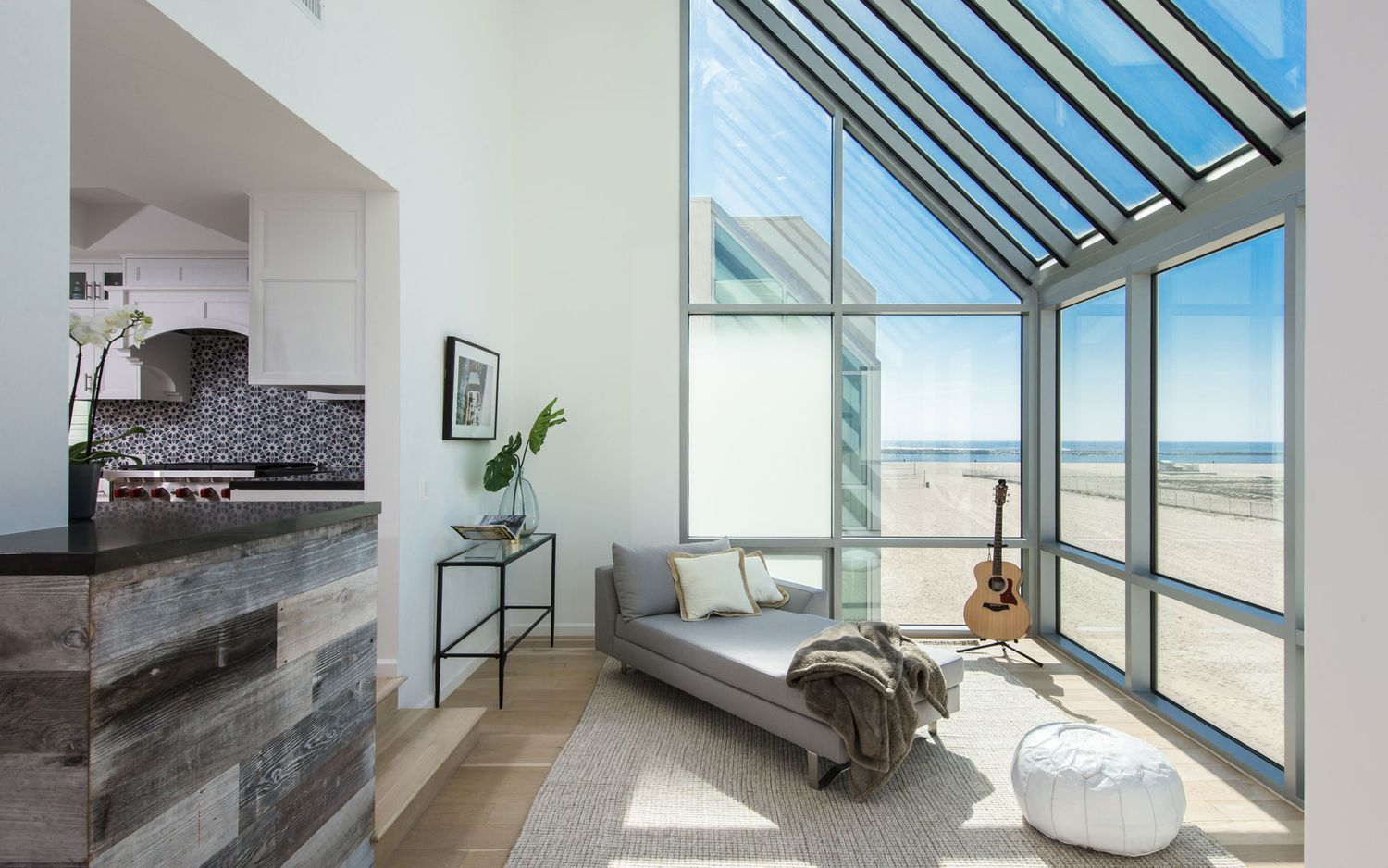
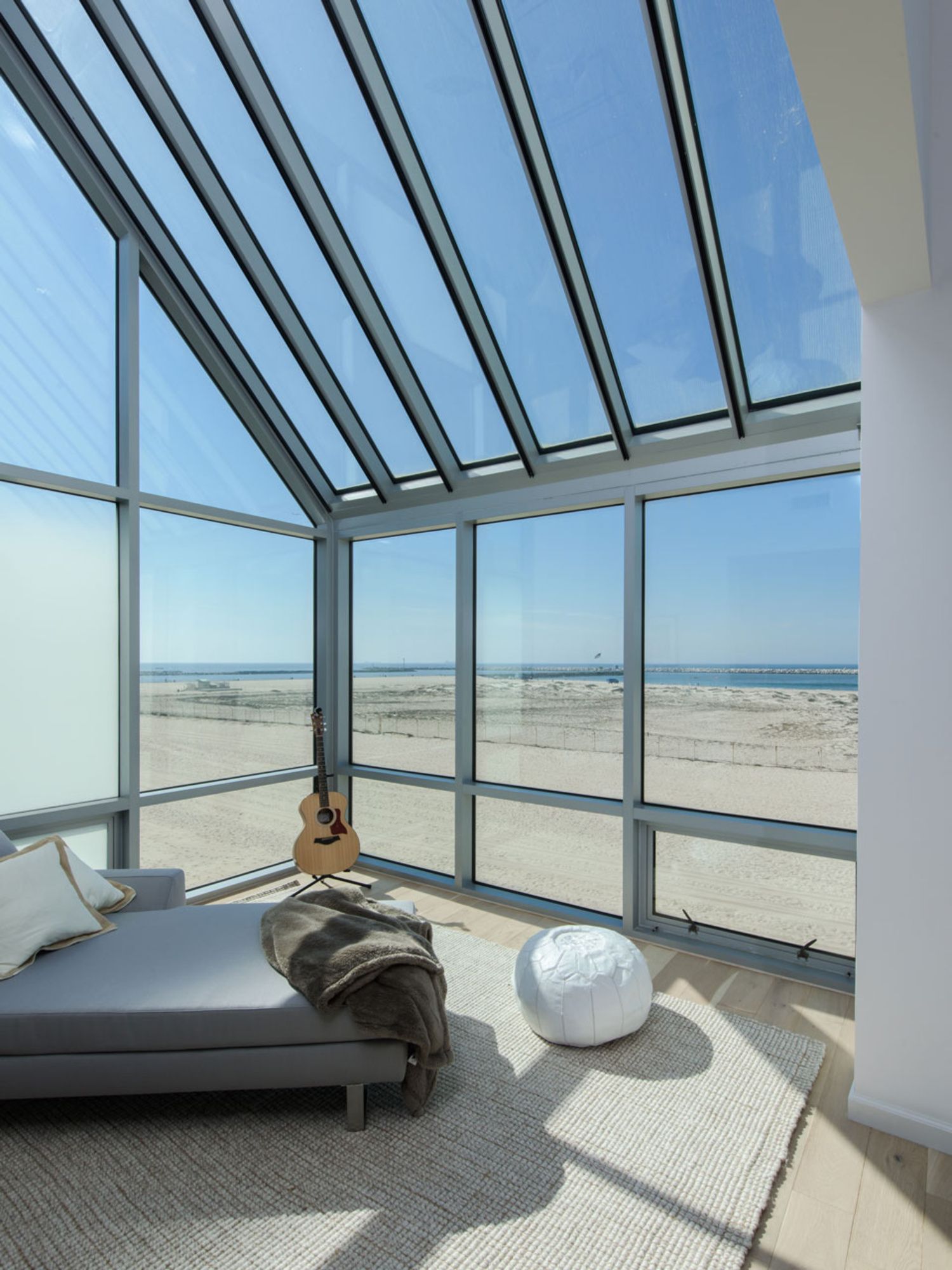

We brought down the interior walls to open up the closed in spaces and to create an open plan concept for better daily living and entertaining. The kitchen had been tucked away behind a wall of wood bookcases. We added a coffered ceiling in the kitchen help to define the space. By moving the kitchen forward in the floorplan, we opened up the space to direct sight lines from the dining room through the kitchen and out through the living room to the sand and the Pacific Ocean.
We softened dated interior features including the two-story stone front fireplace. We removed the stone and added a smooth finish white chimney stack that extending up the vaulted ceiling. A a simple surround and drift wood-like mantle bring in that beach vibe. A sleek glass panel railing system on the second story loft and the staircase replaced a traditional style railing. All bathrooms were renovated. The focus of the space is now on the ocean view, and the laid back beach lifestyle, rather than the dated and dark interior.
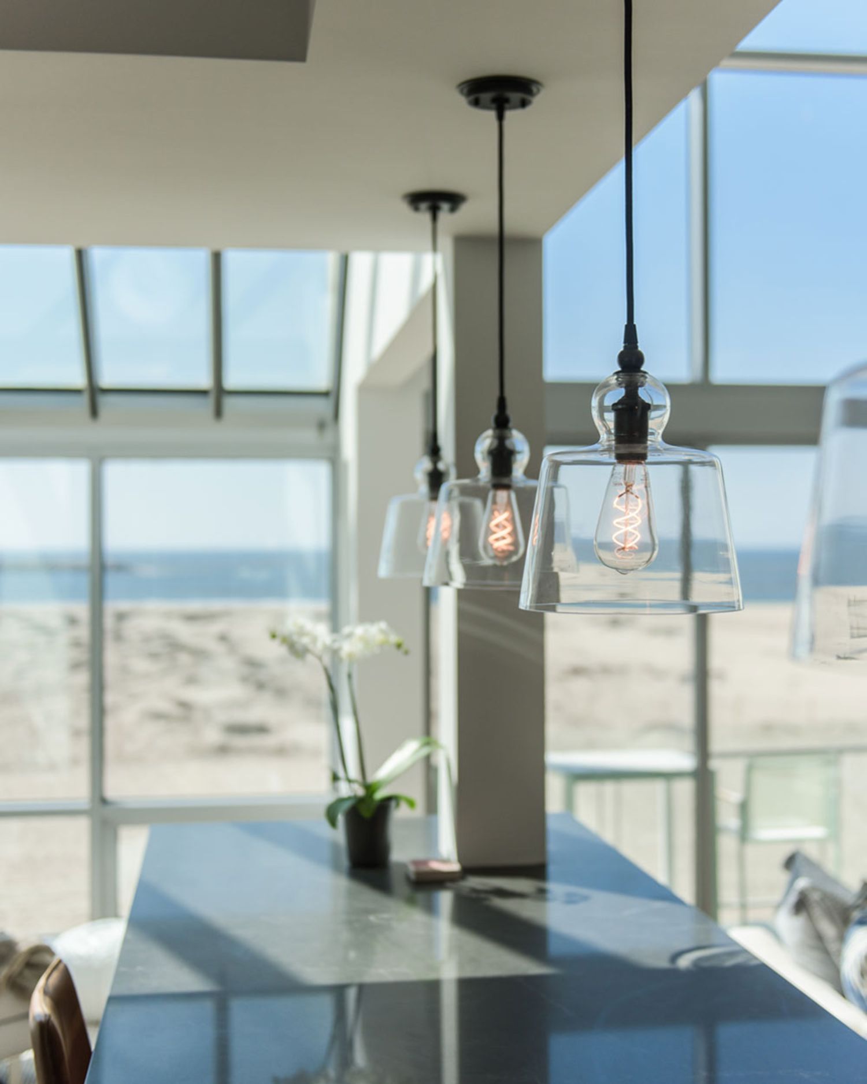
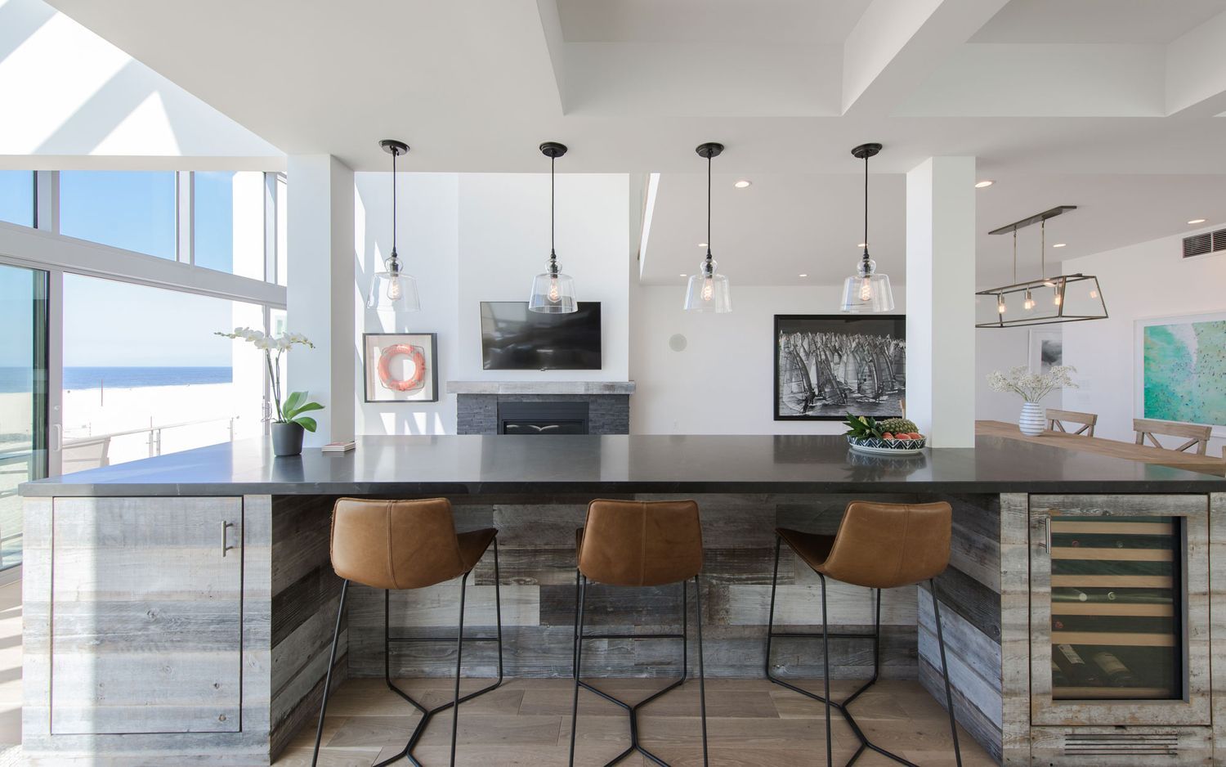
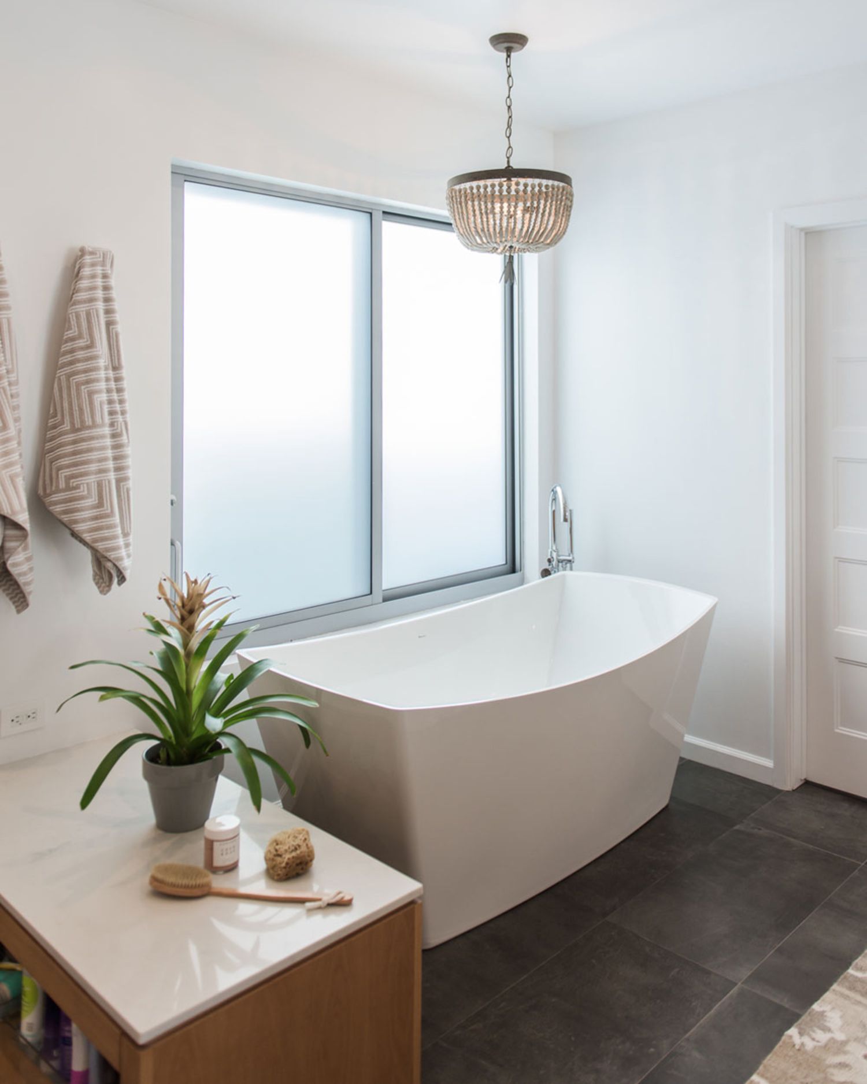
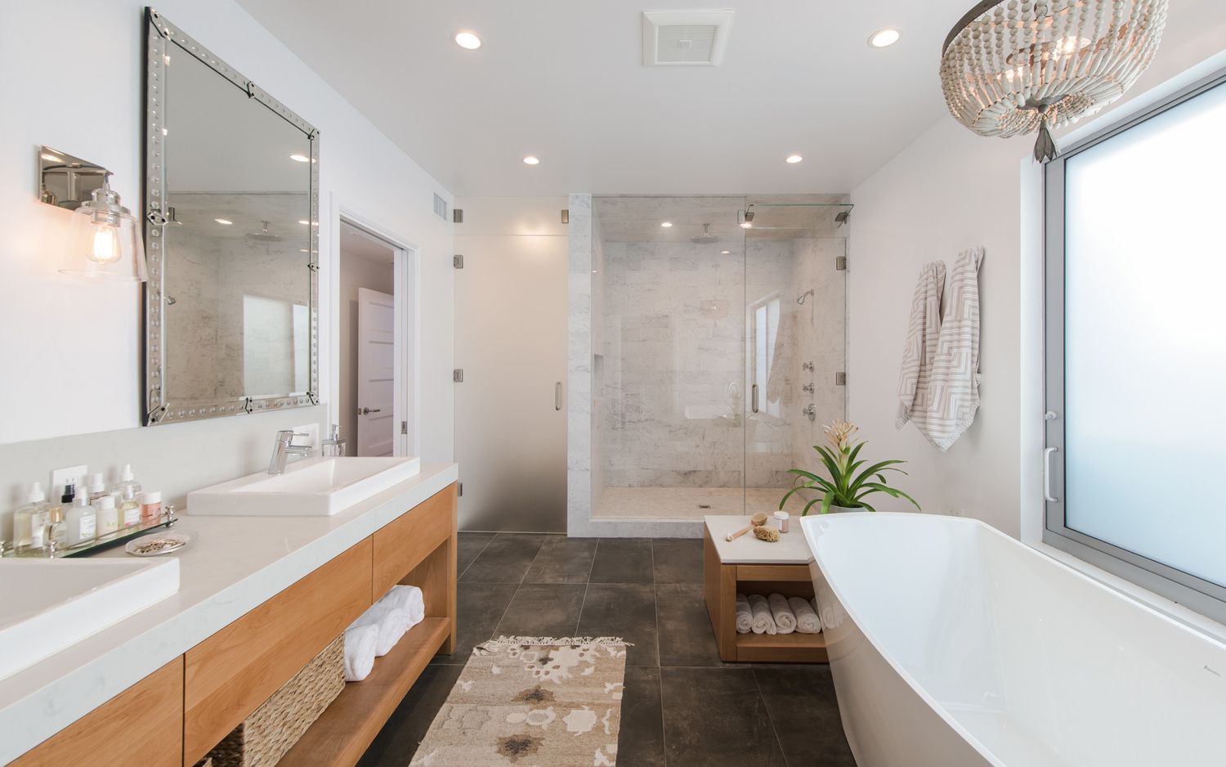
When you live at the beach, you want to maximize the ocean views from every room. The ocean is the backdrop for the design of this condo. With ever changing skies and ocean and weather, you don’t want the interior to compete or clash with it, you want it to complement. To ensure the spaces flow seamlessly, a palette of natural wood tones, blues, whites, and tans was chosen. The colors of the finishes–the black stone on the fireplace, the blue and white cement tiles on the kitchen backsplash, and the blue of the tiles in the master bath are all slightly muted, but add a bit of richness to the design without being monotonous. The driftwood like wood on the fireplace mantle also clads the kitchen island adding texturing and delineating the spaces.
Project Credits
Project Name
Architecture and Interior Design
Client
Building Type
Status
Location
Ocean Front Walk
Kurt Krueger Architects Inc
Private
Residential
Complete
Los Angeles
