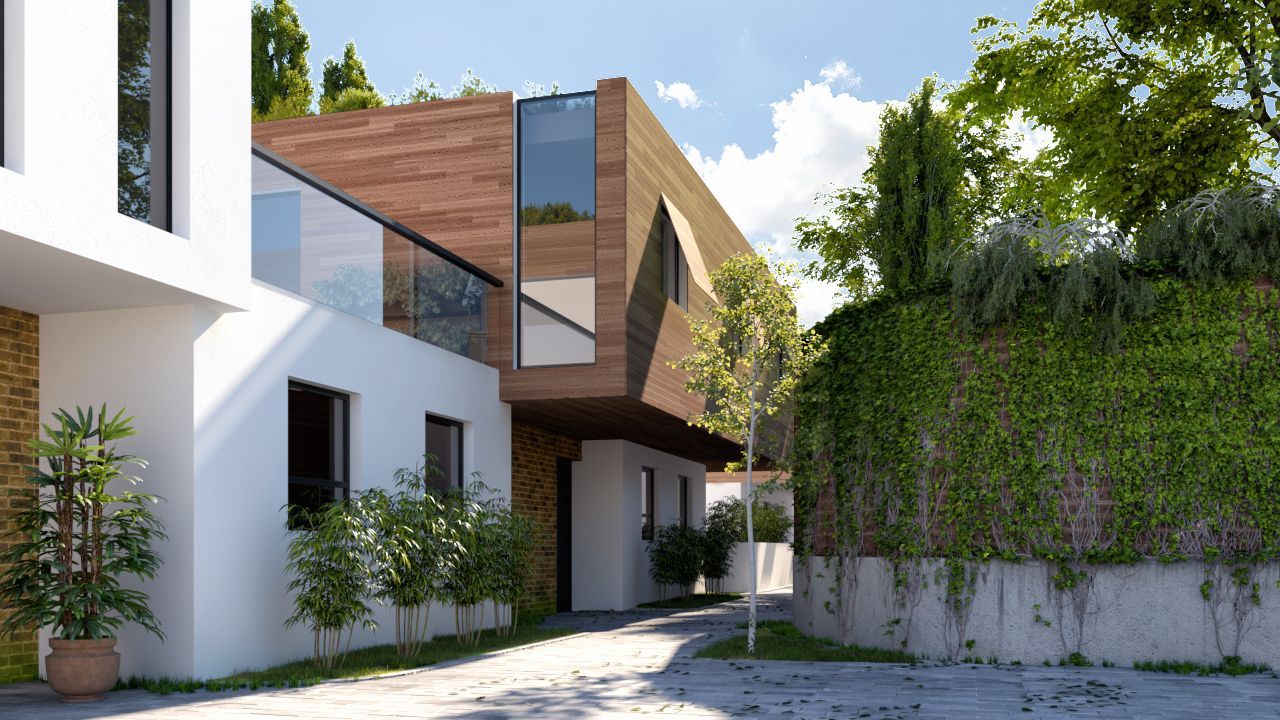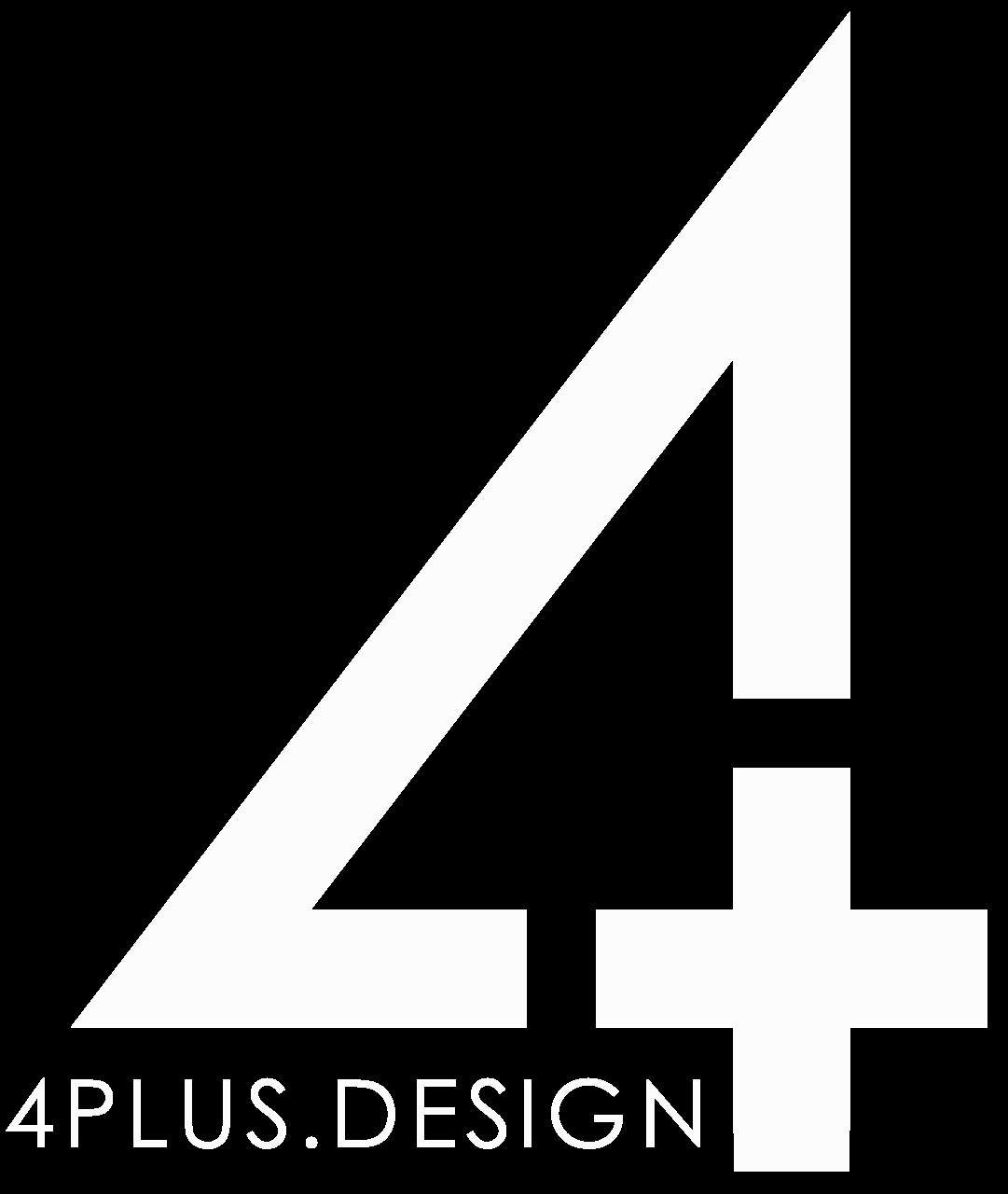
Peckham Green
Commercial
A developer client came to us with a back-land site hoping to maximise his profit by providing a series of contemporary homes. The design had to be able to be built quickly and efficiently.
Our design responded to the linear shape of the site and the constraints regarding the former occupancy. The proposed development is sunken one meter below the neighboring garden. Allowing a reduction in over-looking and over-shadowing issues. The proposal comprises three residential housing units: A, B and C. With each of the blocks connected by a green alley way arranged with a series of courtyards, providing seating areas, a small garden and planted trees.
The proposed building has been designed to the latest technical standards and aims to minimise it’s environmental impact. The use of a Structural Insulated Panels (SIPs), Sto render on a recycled glass Verotec board, Velfac double glazed, low energy aluminum clad wooden windows and a heavily insulated roof and floor ensure the proposal is highly efficient.
Project Credits
Project Name
Architecture and Interior Design
Client
Building Type
Status
Location
Rushey Green
RDA Architects
Private
Commercial low energy retrofit
In Progress
London
