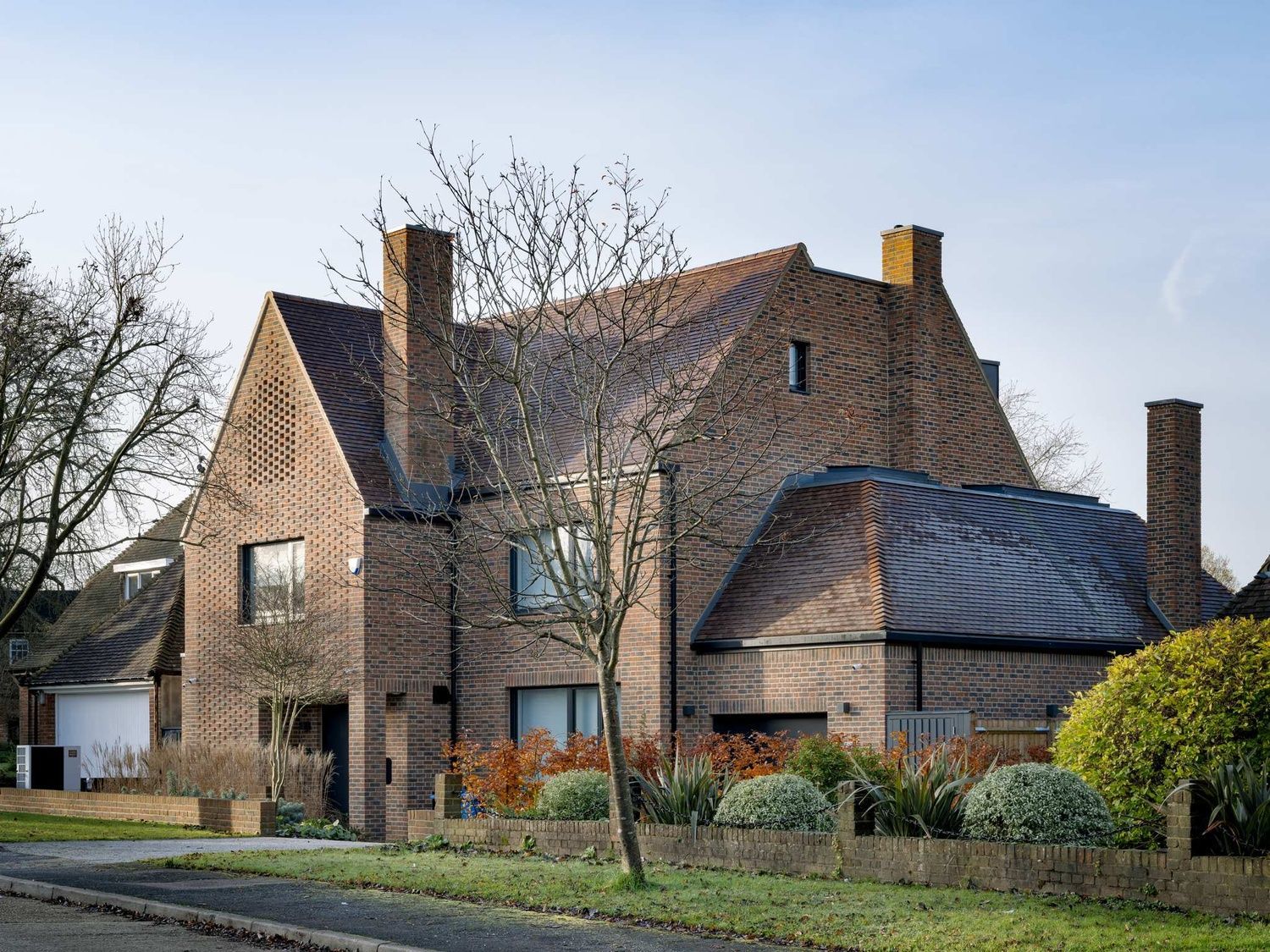
Pitched Passivhaus
Standing on the site of what was once a crumbling 1930’s house, Pitched Passivhaus is a luxurious home that combines traditional and modern aesthetics, while achieving full Passivhaus certification.
Our client’s vision was for a super contemporary, sustainable and low-energy home. However, its location in a Conservation area within the Dulwich Estate raised some challenges. We used a dual-faced design to meet the Arts & Crafts aesthetic needs of the Estate, but inside Pitched Passivhaus reveals a light-filled, tech-forward haven filled with clever design solutions.
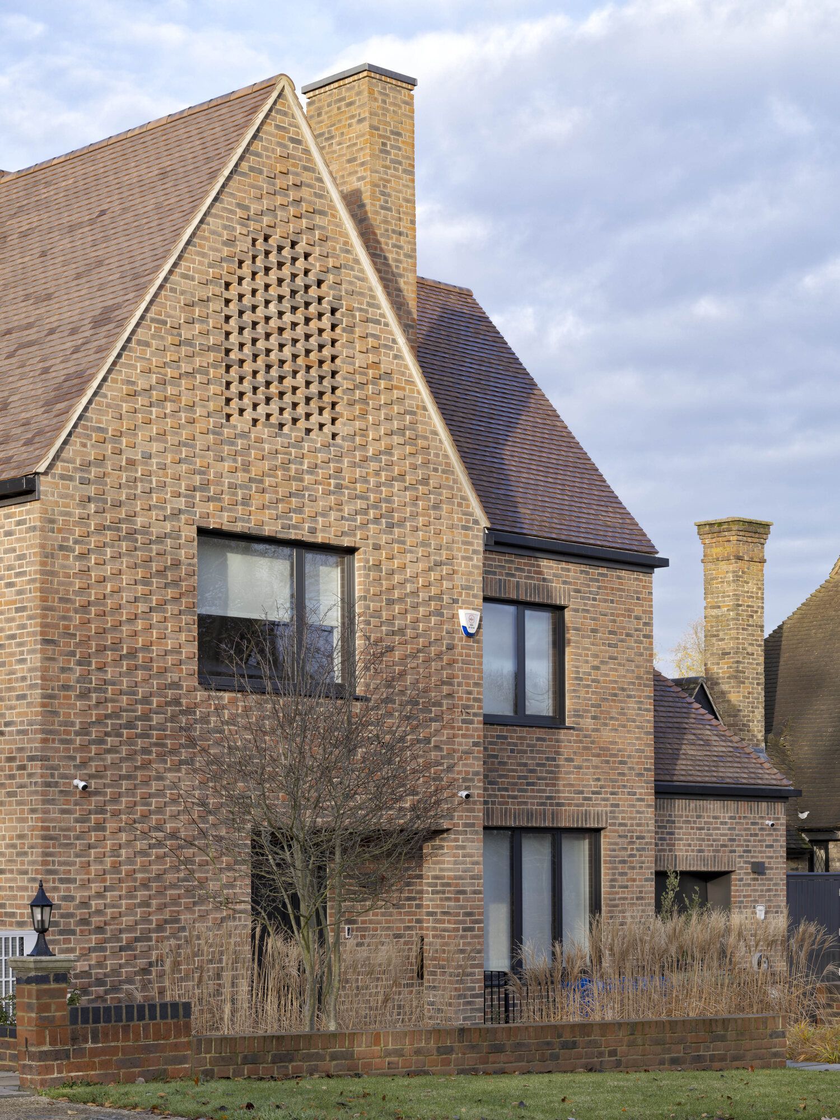
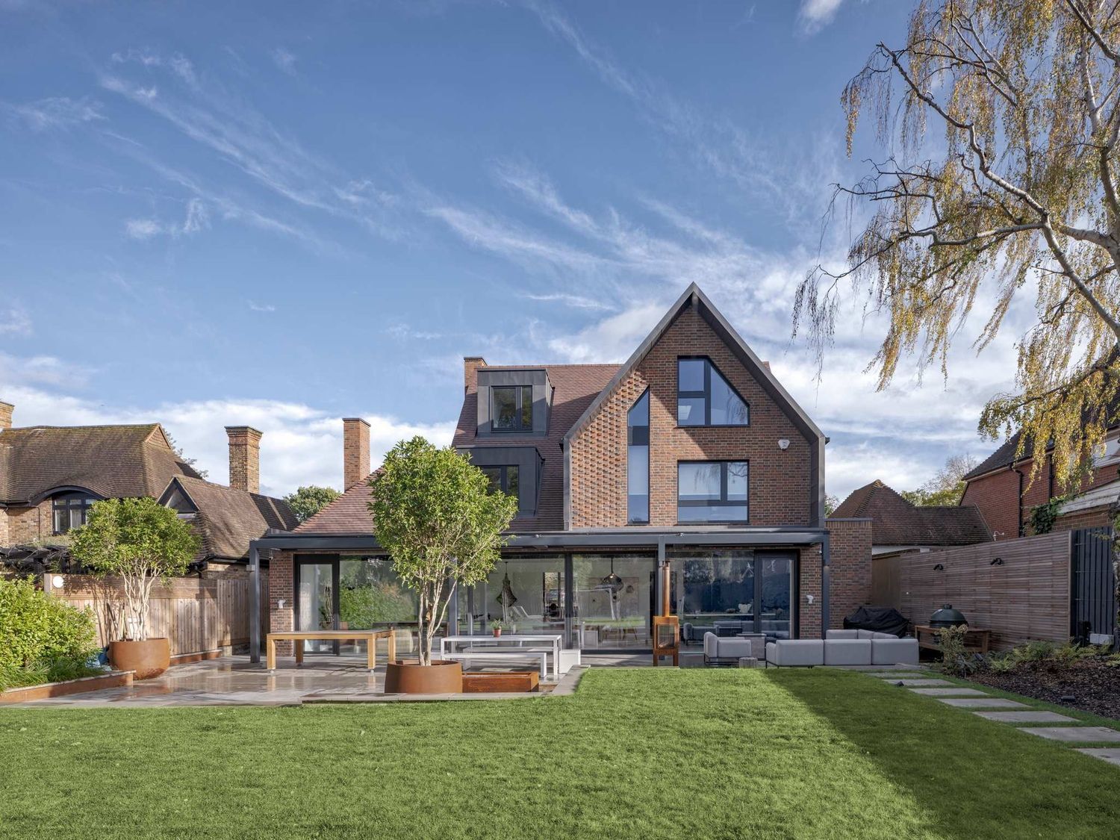
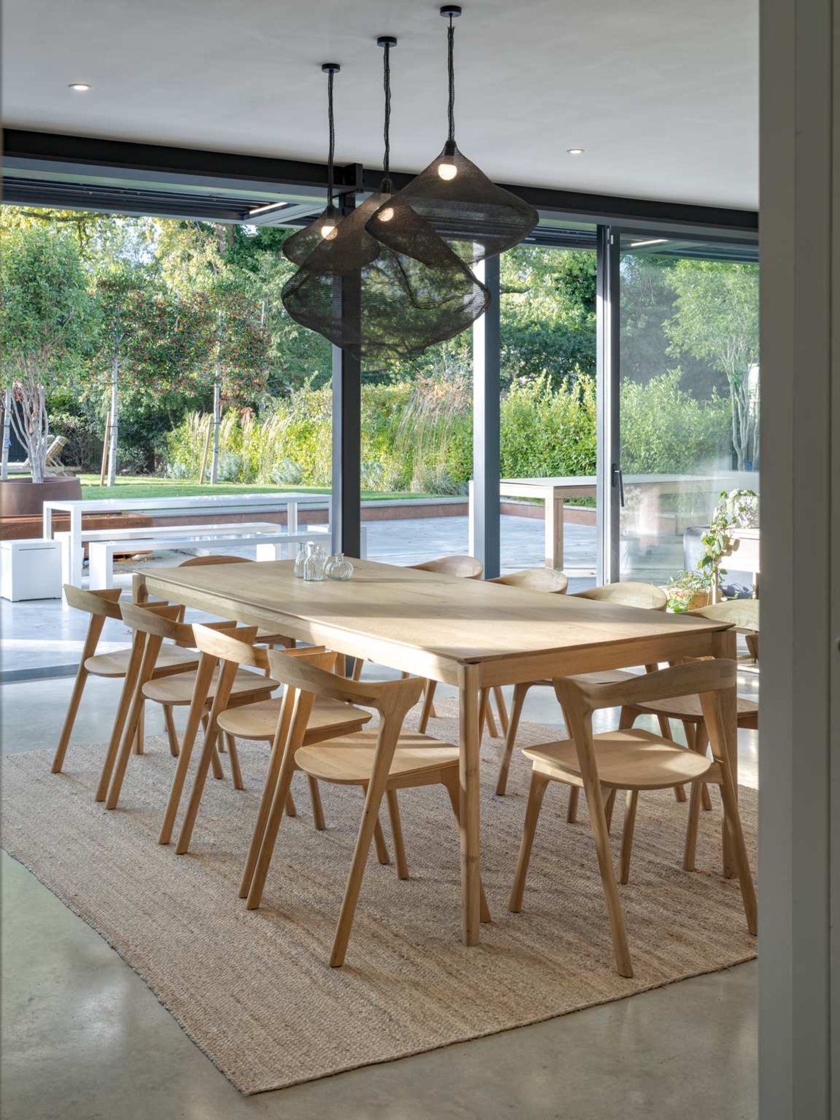
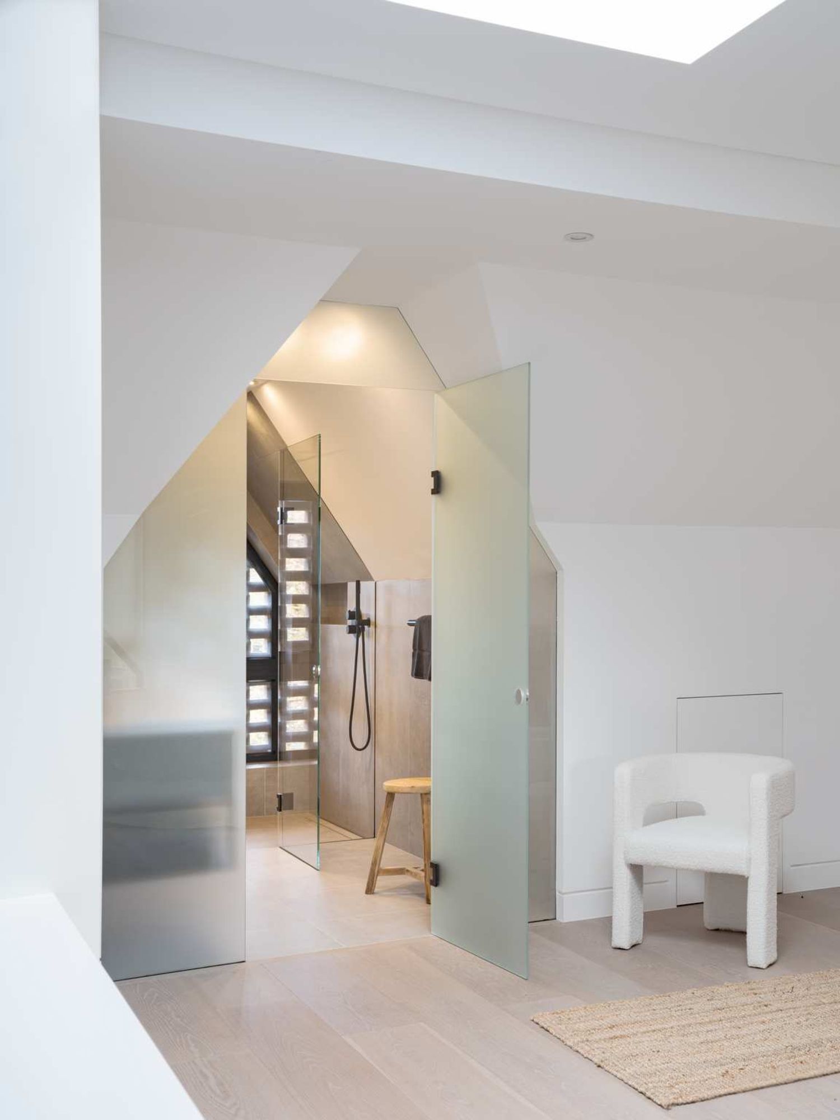
It took over a year and many design iterations to find a solution that met both the Dulwich Estates strict aesthetic limitations and our clients needs. They wanted super-modern, open spaces and clean lines, while the Estate required the designs to fit in with the more traditional aesthetic of the rest of the street. In the end, we used a dual-faced design to solve our problem.
To the front, pitched roofs, chimneys and a perforated brick screen acts as a nod to Arts & Crafts design, while the rear of the house opens up with sweeping glass doors and a contemporary, open-plan living area. The perforated brick is actually a screen for the Master bath shower, allowing the occupant to see out while ensuring total privacy at the same time.
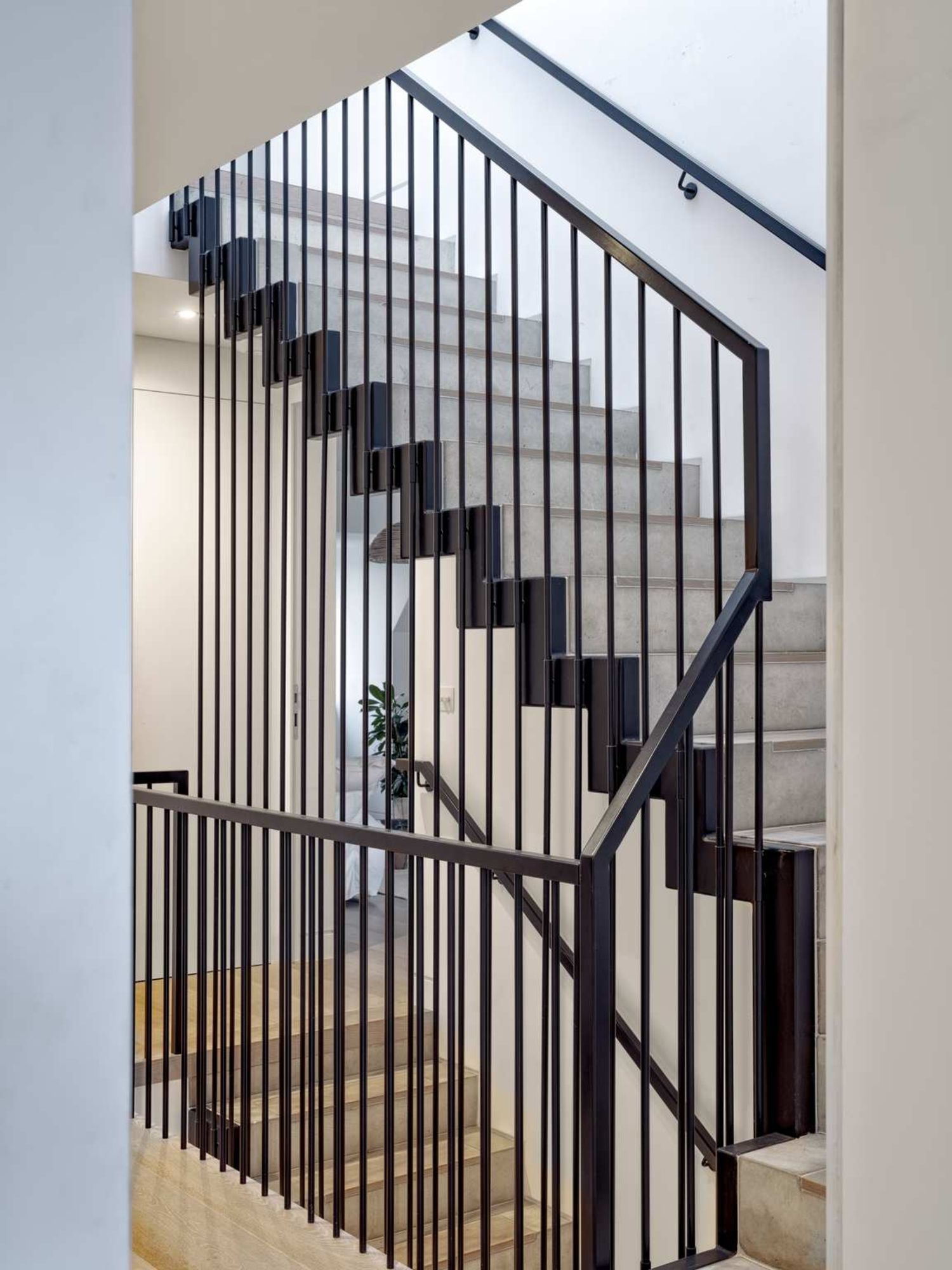
"We had a horrible pokey house with absolutely no room on the first floor. All the rooms felt like they were in the attic. We wanted a modernist house which had open plan living, but this had to be compromised with an Arts and Crafts feels due to the conservation area we are in."
Alaistair, Pitched Passivhaus Client
Hidden design features continue throughout the project, particularly when it comes to incorporating sustainable features.
Brick facades enclose the internal CLT (cross-laminated timber) structure, which drastically reduces the carbon impact of the home. The ‘chimneys’ house the MVHR and air source heat pump systems, while multiple solar panels that power the house are hidden between two pitched roofs.
Strategically placed roof lights over the bold central staircase bring light right into the heart of the house. The sleek black vertical rail installation creates a bold, contemporary focal point that sets the tone as you enter the house.
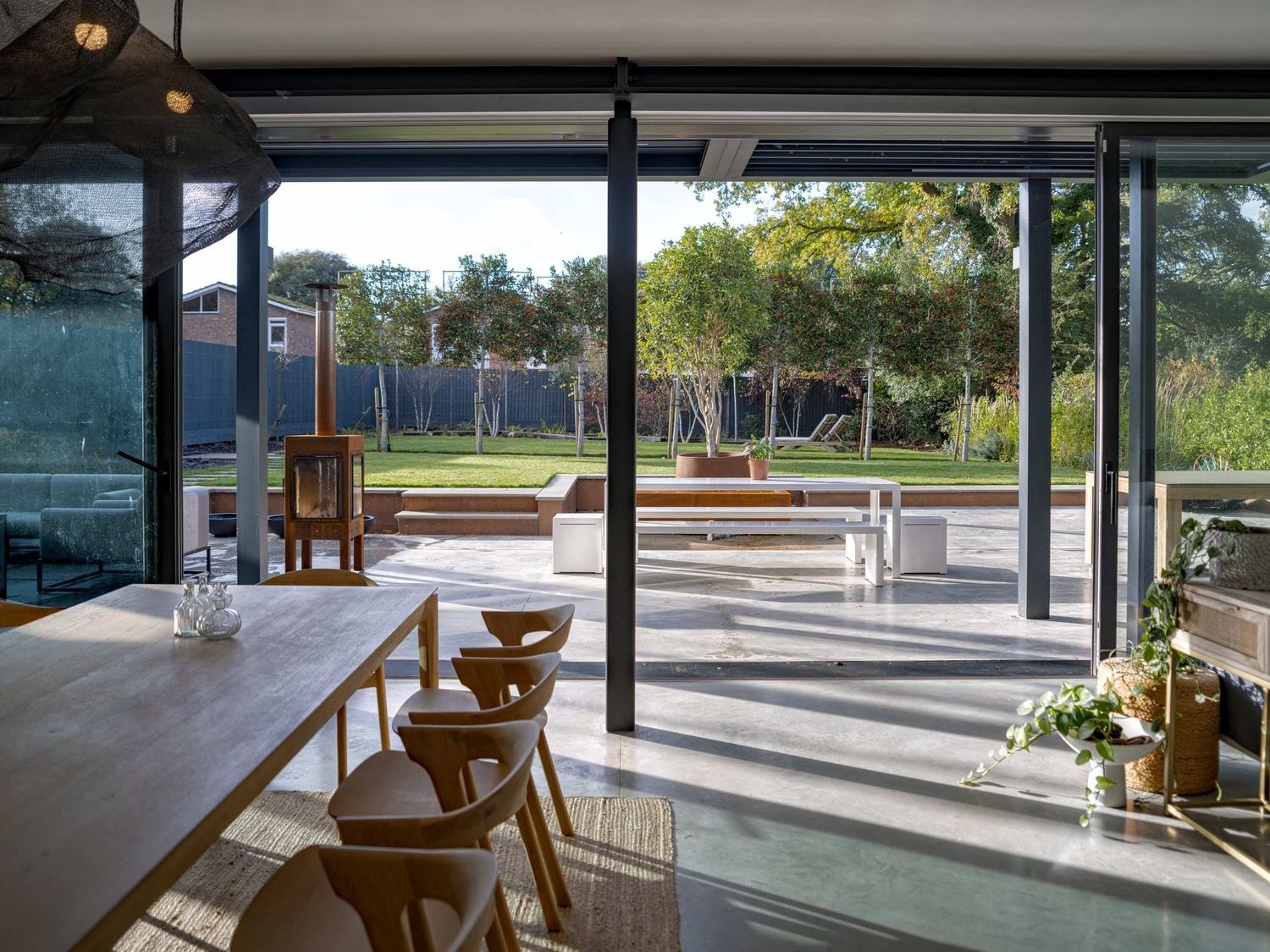
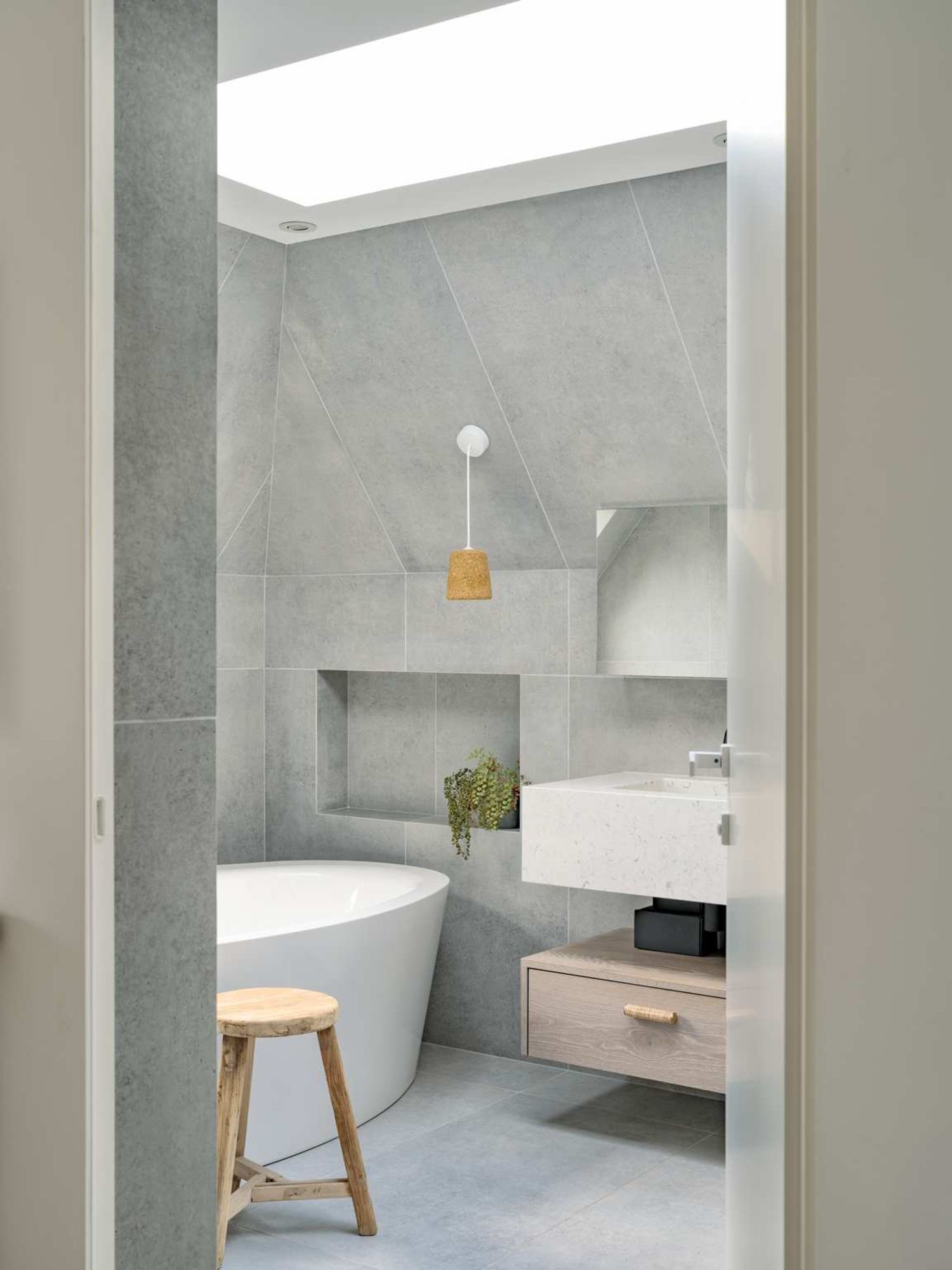
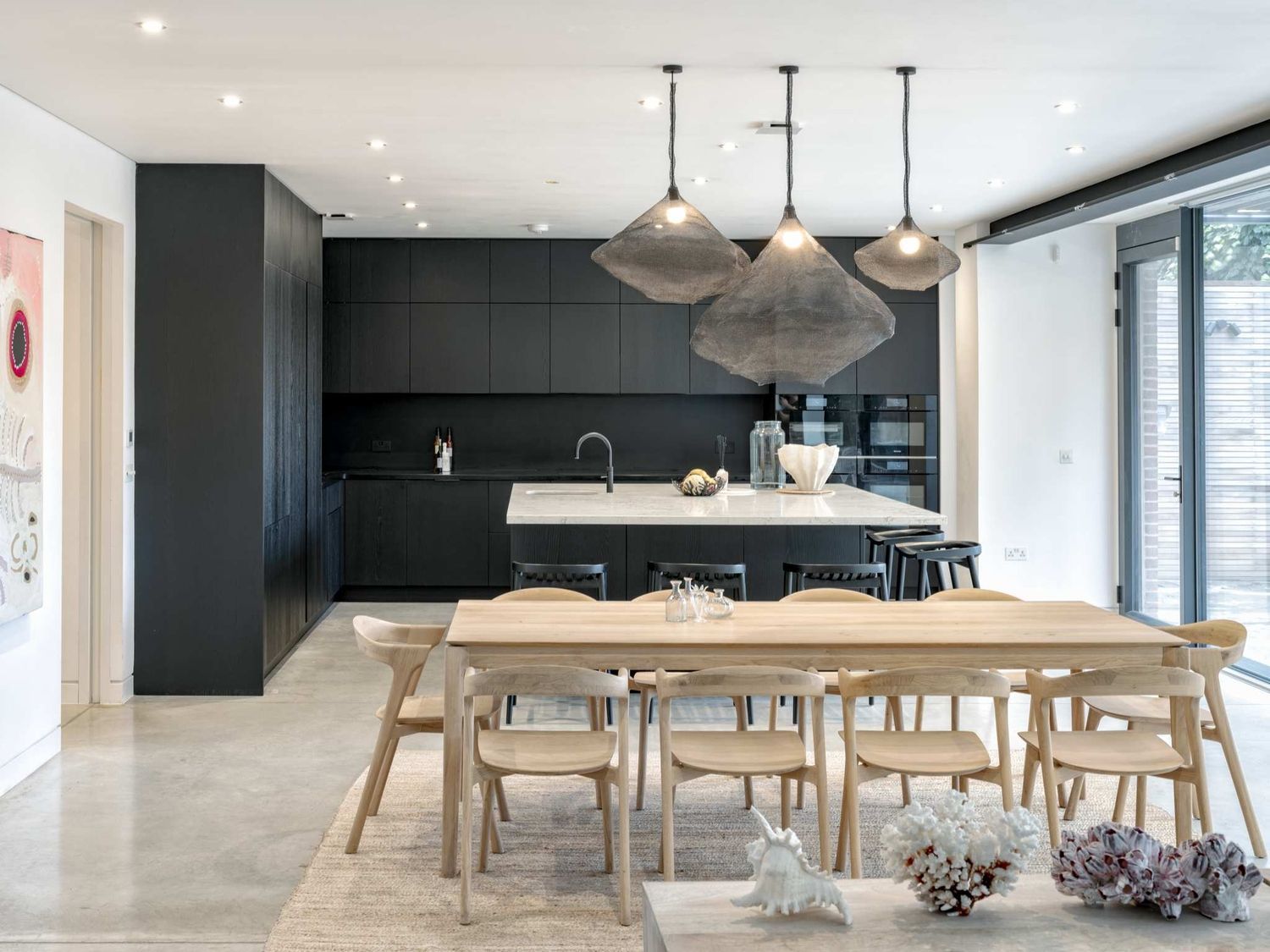
Project Credits
Project Name
Architecture and Interior Design
Client
Building Type
Status
Location
Pitched Passivhaus
RDA Architects
Private
Newbuild residential certified Passivhaus
Complete
London
