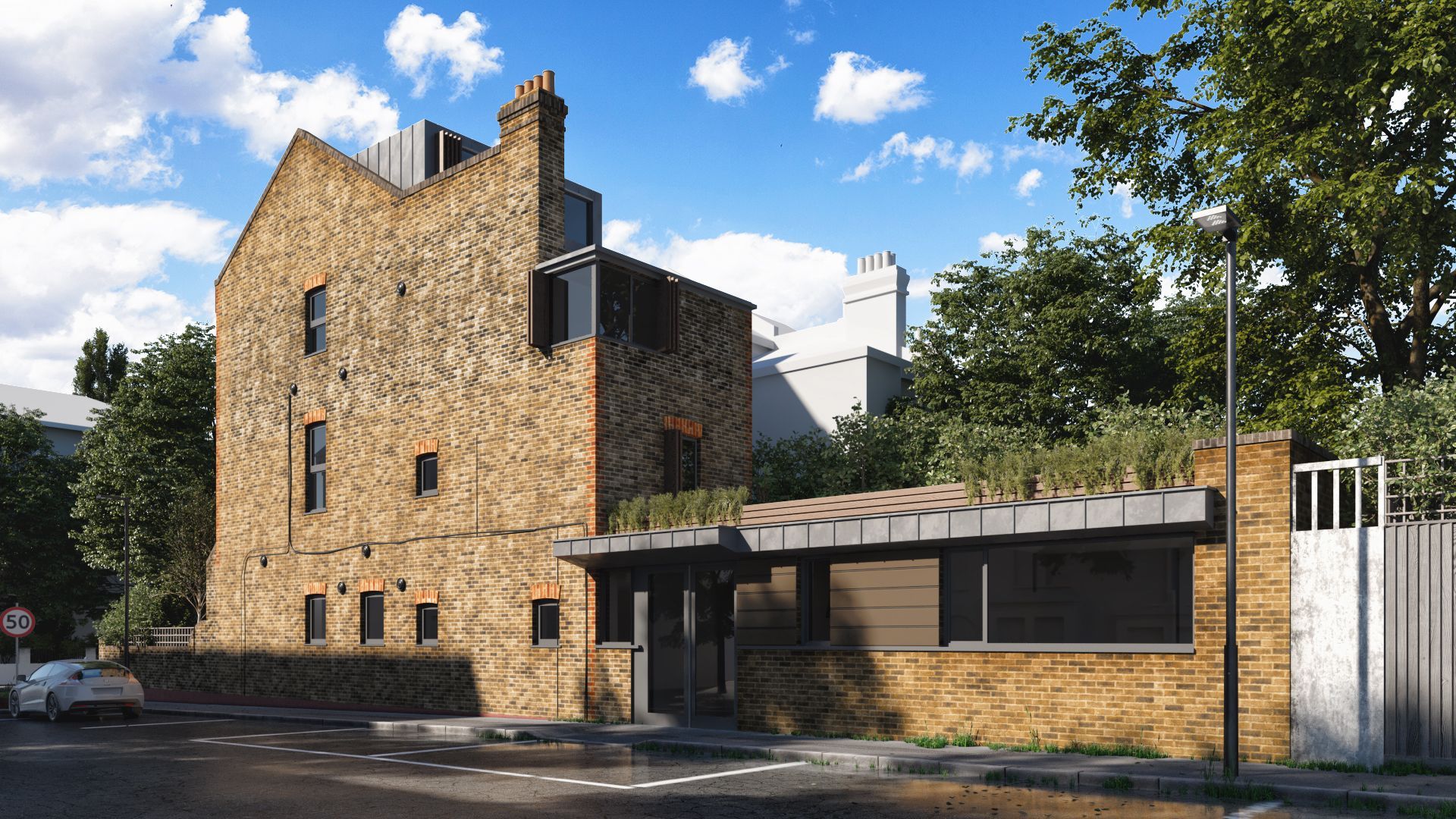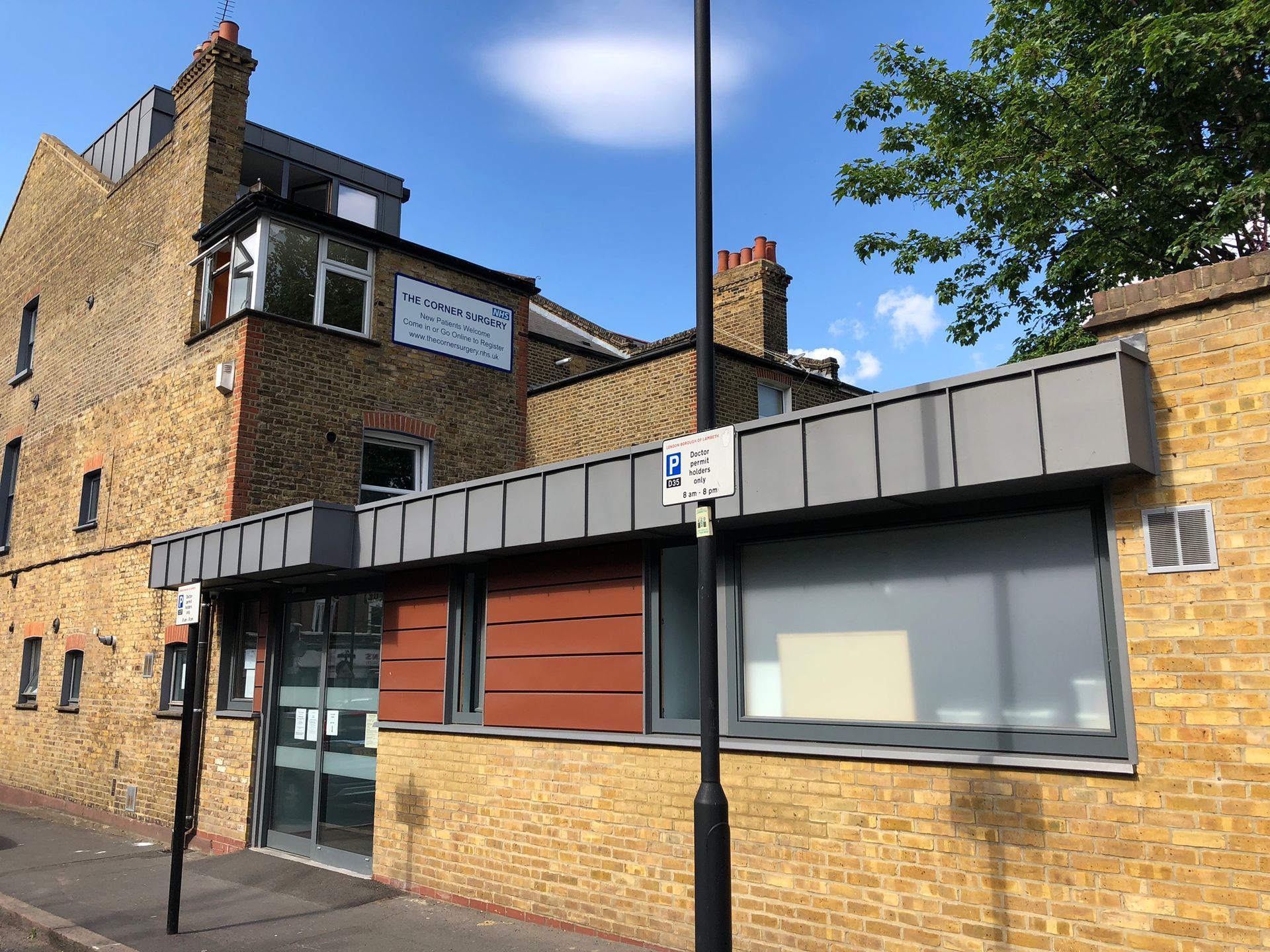
Corner Surgery – Expanding & Enhancing Healthcare Spaces
RDA was commissioned to upgrade a South London surgery, enhancing its facilities while ensuring minimal disruption to daily operations. The project focused on increasing capacity, improving sustainability, and optimising the internal environment.
Key improvements included a redesigned layout featuring new consulting rooms, a healthcare assistant room, and an extended loft space for a telephone triage room. The administration floor was fully refurbished to create flexible meeting areas, positioning the surgery as a leading practice. Staff facilities were also modernised, with special consideration for accessibility across the four-storey building.
The project, partly funded by the Clinical Commissioning Groups (CCG), adhered to Health Building Notes (HBNs) and Technical Memorandums (HTMs). Key enhancements included improved sound insulation, upgraded handwashing stations, self-opening doors, and hard-wearing, easy-to-clean flooring.
To maintain operations, the work was carefully phased. The upper floors were completed first, followed by a temporary reception setup to allow upgrades to the main entrance. The final phase introduced additional consulting rooms and staff facilities, ensuring seamless patient care throughout construction.
This transformation has provided a more efficient, accessible, and future-ready space, allowing the surgery to accommodate more staff, visitors, and patients year-round.
Commercial
Corner Surgery

Project Credits
Project Name
Architecture and Interior Design
Client
Building Type
Status
Location
Corner Surgery
RDA Architects
NHS
Commercial low energy retrofit
Complete
London
